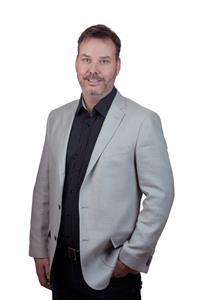2002 35 Avenue Sw, Calgary
- Bedrooms: 2
- Bathrooms: 3
- Living area: 1662.28 square feet
- Type: Townhouse
- Added: 3 days ago
- Updated: 1 days ago
- Last Checked: 13 hours ago
Step into this stunning corner-unit townhouse, perfectly positioned in one of Calgary’s most vibrant and rapidly developing neighbourhoods. This home has an impressive 98 Walk Score and 92 Bike Score, meaning everything you need is just steps away. Grocery stores, parks, schools, restaurants, bars, coffee shops, fitness studios, shopping, and more are all within reach. With exciting plans to upgrade the area, Marda Loop is on track to become one of the most desirable neighbourhoods in the city, making this townhouse not only a wonderful place to live but also a smart investment opportunity. Parking is always a concern in inner-city neighbourhoods, but not here! Parking is a breeze with a single-car attached and heated garage that offers direct entry into the home, plus a large driveway for an additional vehicle.Flooded with natural light from large windows, this home offers a bright and inviting atmosphere that welcomes you in. The entry level from the street has a built-in office space and a half-bath. You will also find your laundry and mech room on this level. Up the stairs, the kitchen has updated appliances, a corner pantry and stone countertops with plenty of counter space for prep and ample storage space. Hardwood complements the home’s contemporary feel throughout the main level, and a gas fireplace semi-separates the dining and living room area. Off the dining area is a covered patio with a heater, making it enjoyable in almost every season.Upstairs, the primary suite is a true retreat. Large windows let in natural light during the day and have blackout blinds for ultimate privacy. The en suite offers a dual vanity, jetted tub, updated light fixtures, and a walk-in closet, so the primary suite has everything you need. The second bedroom is equally impressive, with its own en suite, walk-in closet, and blackout blinds, offering both comfort and convenience. The cozy gas fireplace in the living room is perfect for relaxing evenings, while central air cond itioning ensures year-round comfort.Don’t miss your chance to own this exceptional home in a location that truly offers it all. (id:1945)
powered by

Property DetailsKey information about 2002 35 Avenue Sw
Interior FeaturesDiscover the interior design and amenities
Exterior & Lot FeaturesLearn about the exterior and lot specifics of 2002 35 Avenue Sw
Location & CommunityUnderstand the neighborhood and community
Property Management & AssociationFind out management and association details
Utilities & SystemsReview utilities and system installations
Tax & Legal InformationGet tax and legal details applicable to 2002 35 Avenue Sw
Additional FeaturesExplore extra features and benefits
Room Dimensions

This listing content provided by REALTOR.ca
has
been licensed by REALTOR®
members of The Canadian Real Estate Association
members of The Canadian Real Estate Association
Nearby Listings Stat
Active listings
48
Min Price
$361,500
Max Price
$2,000,000
Avg Price
$841,874
Days on Market
62 days
Sold listings
25
Min Sold Price
$515,000
Max Sold Price
$1,650,000
Avg Sold Price
$897,412
Days until Sold
54 days
Nearby Places
Additional Information about 2002 35 Avenue Sw
















