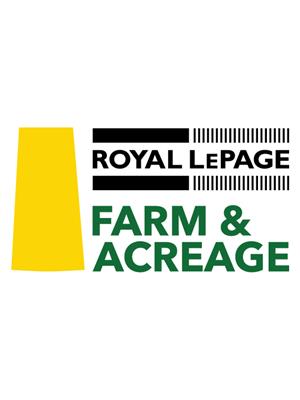113 Bottomley Avenue N, Saskatoon
- Bedrooms: 3
- Bathrooms: 3
- Living area: 1752 square feet
- Type: Residential
- Added: 77 days ago
- Updated: 37 days ago
- Last Checked: 23 hours ago
Welcome to 113 Bottomley Avenue, located in the highly desirable neighborhood of Varsity View. This stylish 3-bedroom, 3-bathroom home, built by Aesthetic Construction Inc., showcases a modern open-concept layout with laminate flooring throughout the main level. The chef’s kitchen is equipped with quartz countertops, upgraded appliances, and a large island, complemented by a butler's pantry featuring a wet bar and fridge. Ideal for entertaining, the kitchen effortlessly connects to the dining and living areas. The main floor also includes a spacious entrance foyer, a cozy gas fireplace, and a convenient half bath at the rear. On the upper floor, you’ll find a luxurious primary bedroom with a walk-in closet and a spa-inspired 5-piece ensuite. The second floor also includes a generous laundry room, two additional bedrooms, and a 3-piece bathroom. The basement, with its separate entrance, is prepped for a future 2-bedroom legal suite. The property also features a 20'x24' double detached garage. Close to all major amenities including the University of Saskatchewan, the Broadway District, downtown, RUH, and the South Saskatchewan River, this home presents a prime opportunity to reside in one of Saskatoon’s most sought-after neighbourhoods. Pictures are from a previous build and are subject to change. Show home located at 823 Osborne. (id:1945)
powered by

Property DetailsKey information about 113 Bottomley Avenue N
- Cooling: Central air conditioning
- Heating: Forced air, Natural gas
- Stories: 2
- Year Built: 2024
- Structure Type: House
- Architectural Style: 2 Level
Interior FeaturesDiscover the interior design and amenities
- Basement: Unfinished, Full
- Appliances: Washer, Refrigerator, Dishwasher, Stove, Dryer, Hood Fan, Garage door opener remote(s)
- Living Area: 1752
- Bedrooms Total: 3
- Fireplaces Total: 1
- Fireplace Features: Gas, Conventional
Exterior & Lot FeaturesLearn about the exterior and lot specifics of 113 Bottomley Avenue N
- Lot Features: Sump Pump
- Lot Size Units: square feet
- Parking Features: Detached Garage, Parking Space(s)
- Lot Size Dimensions: 3050.00
Location & CommunityUnderstand the neighborhood and community
- Common Interest: Freehold
Room Dimensions

This listing content provided by REALTOR.ca
has
been licensed by REALTOR®
members of The Canadian Real Estate Association
members of The Canadian Real Estate Association
Nearby Listings Stat
Active listings
44
Min Price
$359,900
Max Price
$1,600,000
Avg Price
$645,444
Days on Market
66 days
Sold listings
17
Min Sold Price
$399,000
Max Sold Price
$1,799,900
Avg Sold Price
$672,806
Days until Sold
66 days
Nearby Places
Additional Information about 113 Bottomley Avenue N









































