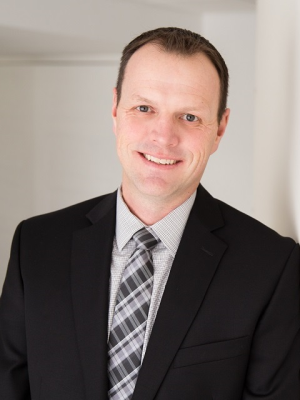334 Templemead Drive, Hamilton
- Bedrooms: 5
- Bathrooms: 2
- Living area: 1104 square feet
- Type: Residential
- Added: 35 days ago
- Updated: 34 days ago
- Last Checked: 10 hours ago
Welcome to this charming 3+2 bedroom, 2 bathroom East Hamilton Mountain home! This four level back split home is on a premium center Mountain location lot in a desirable family-friendly neighborhood, with plenty of room inside and out. The open concept main floor features and updated kitchen, within gas stove with stainless hood, dishwasher, and fridge. Enjoy the bright dining area with patio doors to a deck and the perfect place for your BBQ. Or relax in the three spacious bedrooms, updated with laminated flooring and pot light through the house concept kitchen 3pc bathroom 2 full size bedrooms within a separate laundry Some of the newest Within 4 pc. bathroom. separate interest to the lower level a large family room with open upgrades include but limited to updated windows in basement, roof is done 2018,1 car attached, updated kitchen, within gas stove with stainless hood, dishwasher, and fridge. Enjoy the Don't miss out on this amazing opportunity to own this gorgeous home the cozy main floor living room after a great meal! Travel up a few steps and relax in one of garage also concrete double car driveway And very close to public transit, shopping, schools.
powered by

Property DetailsKey information about 334 Templemead Drive
- Cooling: Central air conditioning
- Heating: Forced air, Natural gas
- Structure Type: House
- Exterior Features: Vinyl siding, Brick Facing
- Foundation Details: Block
Interior FeaturesDiscover the interior design and amenities
- Basement: Finished, Full
- Appliances: Refrigerator, Dishwasher, Stove, Dryer
- Bedrooms Total: 5
Exterior & Lot FeaturesLearn about the exterior and lot specifics of 334 Templemead Drive
- Water Source: Municipal water
- Parking Total: 5
- Parking Features: Attached Garage
- Lot Size Dimensions: 39.9 x 121 FT
Location & CommunityUnderstand the neighborhood and community
- Directions: Upper Gage & Stone Church Rd E
- Common Interest: Freehold
Utilities & SystemsReview utilities and system installations
- Sewer: Sanitary sewer
Tax & Legal InformationGet tax and legal details applicable to 334 Templemead Drive
- Tax Annual Amount: 4927
Room Dimensions

This listing content provided by REALTOR.ca
has
been licensed by REALTOR®
members of The Canadian Real Estate Association
members of The Canadian Real Estate Association
Nearby Listings Stat
Active listings
71
Min Price
$399,000
Max Price
$1,149,000
Avg Price
$714,307
Days on Market
32 days
Sold listings
22
Min Sold Price
$479,000
Max Sold Price
$849,000
Avg Sold Price
$662,051
Days until Sold
29 days
Nearby Places
Additional Information about 334 Templemead Drive


































