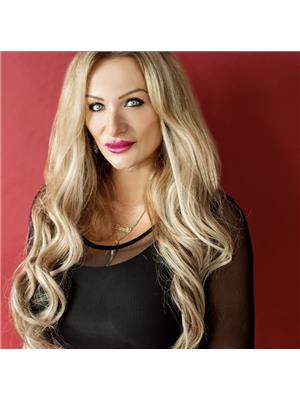62 Pumpkin Corner Crescent, Barrie
- Bedrooms: 4
- Bathrooms: 2
- Living area: 1390 square feet
- Type: Townhouse
Source: Public Records
Note: This property is not currently for sale or for rent on Ovlix.
We have found 6 Townhomes that closely match the specifications of the property located at 62 Pumpkin Corner Crescent with distances ranging from 2 to 10 kilometers away. The prices for these similar properties vary between 544,900 and 622,000.
Nearby Listings Stat
Active listings
30
Min Price
$525,000
Max Price
$1,200,000
Avg Price
$643,543
Days on Market
37 days
Sold listings
16
Min Sold Price
$509,900
Max Sold Price
$1,395,000
Avg Sold Price
$769,981
Days until Sold
53 days
Recently Sold Properties
Nearby Places
Name
Type
Address
Distance
École La Source
School
70 Madelaine Dr
2.4 km
Scotty's Restaurant
Restaurant
636 Yonge St
2.7 km
Wimpy's Diner
Restaurant
279 Yonge St
5.3 km
Barrie Molson Centre
Establishment
Bayview Dr
5.4 km
Wickie's Pub & Restaurant
Restaurant
274 Burton Ave
5.4 km
Costco Barrie
Restaurant
41 Mapleview Dr E
5.8 km
EAST SIDE MARIO'S RESTAURANT
Restaurant
Take Out & Delivery
6.4 km
Boston Pizza
Restaurant
481 Bryne Dr
6.5 km
Jack Astor's Bar & Grill
Bar
70 Mapleview Dr W
6.5 km
Mandarin Restaurant
Meal takeaway
28 Fairview Rd
6.5 km
Tim Hortons
Cafe
940 Innisfil Beach Rd
6.5 km
Unity Christian High School
School
Barrie
6.6 km
Property Details
- Cooling: Central air conditioning
- Heating: Forced air, Natural gas
- Stories: 3
- Year Built: 2023
- Structure Type: Row / Townhouse
- Exterior Features: Brick, Vinyl siding
- Architectural Style: 3 Level
Interior Features
- Basement: None
- Appliances: Washer, Refrigerator, Dishwasher, Stove, Dryer, Hood Fan
- Living Area: 1390
- Bedrooms Total: 4
- Bathrooms Partial: 1
- Above Grade Finished Area: 1390
- Above Grade Finished Area Units: square feet
- Above Grade Finished Area Source: Listing Brokerage
Exterior & Lot Features
- Lot Features: Corner Site, Conservation/green belt, Industrial mall/subdivision
- Water Source: Municipal water
- Parking Total: 3
- Parking Features: Attached Garage, Visitor Parking
Location & Community
- Directions: Mapleview past Yonge
- Common Interest: Freehold
- Subdivision Name: BA10 - Innishore
- Community Features: School Bus, Community Centre, Industrial Park
Utilities & Systems
- Sewer: Municipal sewage system
Tax & Legal Information
- Tax Annual Amount: 4100
- Zoning Description: RES
Additional Features
- Photos Count: 28
- Security Features: Smoke Detectors
- Map Coordinate Verified YN: true
*You've hit the bullseye with this one, and here are the reasons why! This new, 4 bedroom, 1.5 bath, 2-storey freehold townhome is just minutes from the GO Station, Highway 400, and downtown Barrie. It features upgraded laminate flooring throughout, stainless steel appliances, and a granite countertop in the kitchen. The open concept living, kitchen, and dining area with a walk out deck is perfect for entertaining. The home includes a full semi-ensuite bathroom and convenient laundry, plus an office space on the first floor. It's just minutes away from Lake Simcoe, walking trails, restaurants, Costco, big box stores, a brand new high school, and public schools. (id:1945)











