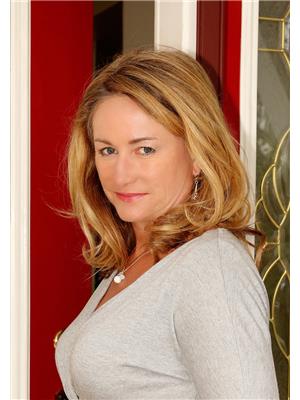106 I 141 105th Street W, Saskatoon
- Bedrooms: 3
- Bathrooms: 2
- Living area: 1090 square feet
- Type: Townhouse
- Added: 42 days ago
- Updated: 41 days ago
- Last Checked: 23 hours ago
Welcome to this well-kept END UNIT, 1,090 sq ft condo in the highly sought-after Foxhaven Terrace complex in Sutherland. This condo features three spacious bedrooms and two bathrooms including one with a new $9000.00 BATHFITTER walk in shower system designed with low profile easy entry and two shower heads. The unit's ground floor location gives you a cute balcony as well as a small flower/garden area. The back location ensures privacy too! With a $10,000 kitchen cabinet makeover and new dishwasher, the open floor plan is perfect for entertaining and everyday living. The large storage/laundry room provides ample space for all your laundry and storage needs, while the spacious pantry is ideal for keeping your kitchen organized. All appliances as well as a wall mounted TV are included, so you can move in and start enjoying your new home immediately. Central air conditioning ensures you stay cool and comfortable all year round. Parking is convenient with one electrified parking stall. There is also a storage "shed" to store your extra items. Foxhaven Terrace is a pet-friendly community with some restrictions ensuring a comfortable living environment for all residents. (id:1945)
powered by

Property Details
- Cooling: Central air conditioning
- Heating: Forced air, Natural gas
- Year Built: 2002
- Structure Type: Row / Townhouse
Interior Features
- Appliances: Washer, Refrigerator, Dishwasher, Stove, Dryer, Window Coverings
- Living Area: 1090
- Bedrooms Total: 3
Exterior & Lot Features
- Parking Features: Other, Parking Space(s), Surfaced
- Building Features: Exercise Centre, Clubhouse
Location & Community
- Common Interest: Condo/Strata
- Community Features: Pets Allowed With Restrictions
Property Management & Association
- Association Fee: 379
Tax & Legal Information
- Tax Year: 2024
- Tax Annual Amount: 2193
Room Dimensions
This listing content provided by REALTOR.ca has
been licensed by REALTOR®
members of The Canadian Real Estate Association
members of The Canadian Real Estate Association


















