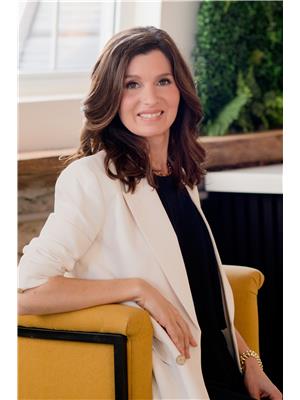4070 Stadelbauer Drive, Lincoln
- Bedrooms: 4
- Bathrooms: 4
- Type: Residential
- Added: 31 days ago
- Updated: 5 days ago
- Last Checked: 11 hours ago
This custom-built home is situated on a corner lot that is sure to impress from top to bottom. Located in a great family neighbourhood on the Beamsville Bench in wine country, this 3+1 bedroom, 4-bathroom home offers a fully finished lower level and is within walking distance of parks, vineyards, and orchard, and the Bruce Trail. From the moment you arrive at this home you will appreciate the beautifully manicured, landscaped property, with perennial gardens and an aggregate concrete driveway and walkway. The large front porch is the perfect place to enjoy your morning coffee or cocktails at the end of the day. The two-storey foyer offers a dramatic entrance, and the bright main level features 9' ceilings and plenty of large windows with great views outside. Other features of this meticulously-maintained home are crown moulding, hardwood flooring, a formal dining room, quartz counters, a movable island, maple cabinetry, under cabinet lighting, backsplash, high-end appliances, and a main floor laundry with built-in cabinets. The upper level features a master bedroom with spa-like ensuite, a walk-in closet & 2 additional good-sized bedrooms and an additional full bathroom. The fully finished lower level offers a finished family room with a second gas fireplace, bedroom, office, bar area with wine fridge & 3 pc bath. This highly desirable neighbourhood offers quick access to the highway for commuters, and is the perfect place to call home. (id:1945)
powered by

Property DetailsKey information about 4070 Stadelbauer Drive
- Cooling: Central air conditioning
- Heating: Forced air, Natural gas
- Stories: 2
- Structure Type: House
- Exterior Features: Brick, Stone
- Foundation Details: Poured Concrete
Interior FeaturesDiscover the interior design and amenities
- Basement: Finished, Full
- Flooring: Tile
- Appliances: Washer, Refrigerator, Dishwasher, Stove, Dryer, Microwave, Furniture
- Bedrooms Total: 4
- Fireplaces Total: 2
- Bathrooms Partial: 1
Exterior & Lot FeaturesLearn about the exterior and lot specifics of 4070 Stadelbauer Drive
- Water Source: Municipal water
- Parking Total: 6
- Parking Features: Attached Garage
- Lot Size Dimensions: 45.2 FT ; 111.33ftx49.33ftx90.86ftx24.40ftx33.12 f
Location & CommunityUnderstand the neighborhood and community
- Directions: Highland Park to Kayla
- Common Interest: Freehold
- Community Features: School Bus
Utilities & SystemsReview utilities and system installations
- Sewer: Sanitary sewer
Tax & Legal InformationGet tax and legal details applicable to 4070 Stadelbauer Drive
- Tax Annual Amount: 7149
Room Dimensions
| Type | Level | Dimensions |
| Living room | Main level | 5.23 x 3.71 |
| Office | Basement | 3.66 x 3.63 |
| Bathroom | Basement | 0 x 0 |
| Office | Main level | 4.01 x 3.73 |
| Kitchen | Main level | 3.66 x 3.48 |
| Eating area | Main level | 3.63 x 3.63 |
| Laundry room | Main level | 2.26 x 2.24 |
| Primary Bedroom | Second level | 6.55 x 3.73 |
| Bedroom | Second level | 4.52 x 3.58 |
| Bedroom | Second level | 3.96 x 3.73 |
| Recreational, Games room | Basement | 8.56 x 3.71 |
| Bedroom | Basement | 2.36 x 3.35 |

This listing content provided by REALTOR.ca
has
been licensed by REALTOR®
members of The Canadian Real Estate Association
members of The Canadian Real Estate Association
Nearby Listings Stat
Active listings
4
Min Price
$974,000
Max Price
$1,285,900
Avg Price
$1,096,200
Days on Market
43 days
Sold listings
4
Min Sold Price
$679,900
Max Sold Price
$949,900
Avg Sold Price
$814,450
Days until Sold
153 days

















