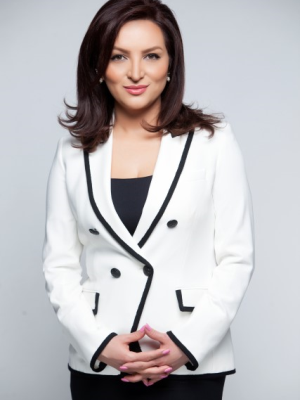10 Urbandale Avenue, Toronto
- Bedrooms: 3
- Bathrooms: 2
- Type: Residential
- Added: 22 days ago
- Updated: 13 days ago
- Last Checked: 22 hours ago
Welcome to 10 Urbandale, A Renovated Luxury Retreat on a Prime 53.42 x 141 Ft Lot. Ideal for Families. This Residence offers 3 Bedrooms, 2 Baths and An Open Concept Main Floor with High End Finishes. Enjoy the convenience of proximity to TTC, Upscale Shops, Parks and Excellent Schools. The Partially Finished Basement adds versatility and the Fully Fenced Backyard with a Deck ensures privacy.
Property DetailsKey information about 10 Urbandale Avenue
- Cooling: Central air conditioning
- Heating: Forced air, Natural gas
- Stories: 2
- Structure Type: House
- Exterior Features: Brick
- Foundation Details: Poured Concrete
Interior FeaturesDiscover the interior design and amenities
- Basement: Finished, N/A
- Flooring: Hardwood
- Appliances: Washer, Refrigerator, Dishwasher, Stove, Dryer, Window Coverings
- Bedrooms Total: 3
- Bathrooms Partial: 1
Exterior & Lot FeaturesLearn about the exterior and lot specifics of 10 Urbandale Avenue
- Water Source: Municipal water
- Parking Total: 3
Location & CommunityUnderstand the neighborhood and community
- Directions: Bayview and Cummer
- Common Interest: Freehold
Business & Leasing InformationCheck business and leasing options available at 10 Urbandale Avenue
- Total Actual Rent: 4500
- Lease Amount Frequency: Monthly
Utilities & SystemsReview utilities and system installations
- Sewer: Sanitary sewer
Room Dimensions

This listing content provided by REALTOR.ca
has
been licensed by REALTOR®
members of The Canadian Real Estate Association
members of The Canadian Real Estate Association
Nearby Listings Stat
Active listings
98
Min Price
$2,000
Max Price
$7,800
Avg Price
$3,361
Days on Market
32 days
Sold listings
45
Min Sold Price
$2,500
Max Sold Price
$4,390
Avg Sold Price
$3,131
Days until Sold
36 days
Nearby Places
Additional Information about 10 Urbandale Avenue































