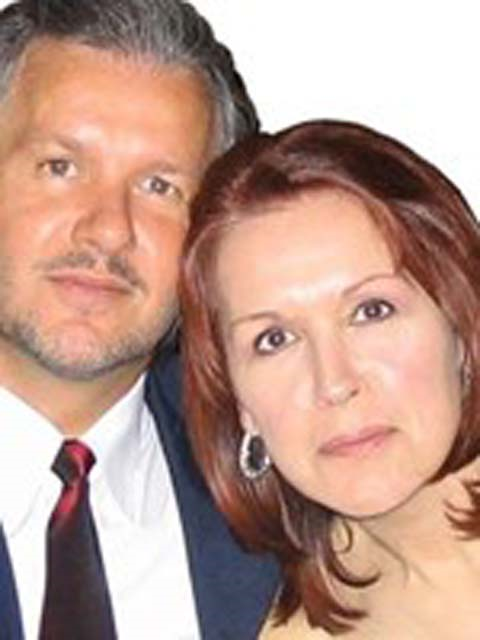765 Barnes Crescent, Oshawa
- Bedrooms: 4
- Bathrooms: 4
- Type: Residential
- Added: 134 days ago
- Updated: 24 days ago
- Last Checked: 15 days ago
Built in 1989, This Beautifully Kept All Brick Family Home is Located in the Gorgeous and Mature Neighbourhood of Northglen on the N/E Whitby Border; Sought After For Proximity to Schools, Shopping, Highways and More! Features Include Gorgeous Luxury Vinyl Tile Floor Throughout Main, Super Family Sized Kitchen, Complimented by Loads of Storage and Counter Space With Convenient Walk Out to a Stunning Treed and Fully Fenced Rear Yard with Multiple Decks for Those Family BBQ's You'll Want to Host! Back Inside, Main Floor Family Room Boasts Romantic Wood Burning Fireplace, Light Bright Separate Dining / Living Rooms, (French Door) Main Floor Mud Room with Laundry With Interior Access to the Double Garage and Walks Out to Side Yard and Garden Shed! Rounded Staircase Takes You to the Private Area, Primary Suite Includes Walk In Closet and Four Piece Ensuite Bath, Three Additional Bedrooms are Generous and Bright! The Whole Family Will Enjoy Kicking Back in the Finished Lower Level With Wet Bar, Games Area, Movie Area and Relaxing Spa. Approximately Ten Minute Drive to Highways 401 and 407 and Beyond!
powered by

Property Details
- Cooling: Central air conditioning
- Heating: Forced air, Natural gas
- Stories: 2
- Structure Type: House
- Exterior Features: Brick
- Foundation Details: Concrete, Poured Concrete
Interior Features
- Basement: Finished, Full
- Flooring: Laminate, Carpeted
- Appliances: Central Vacuum, Blinds, Garage door opener, Garage door opener remote(s), Water Heater
- Bedrooms Total: 4
- Bathrooms Partial: 1
Exterior & Lot Features
- Lot Features: Flat site
- Water Source: Municipal water
- Parking Total: 6
- Parking Features: Attached Garage
- Lot Size Dimensions: 47.61 x 103.367 FT
Location & Community
- Directions: NORTH / ROSSLAND - WEST / THORNTON
- Common Interest: Freehold
- Community Features: School Bus
Utilities & Systems
- Sewer: Sanitary sewer
Tax & Legal Information
- Tax Annual Amount: 6110.36
Room Dimensions
This listing content provided by REALTOR.ca has
been licensed by REALTOR®
members of The Canadian Real Estate Association
members of The Canadian Real Estate Association













