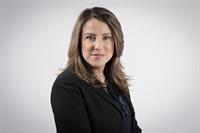21 Denlaw Road, London
- Bedrooms: 3
- Bathrooms: 2
- Type: Residential
- Added: 8 days ago
- Updated: 6 hours ago
- Last Checked: 3 minutes ago
FREEHOLD- NO CONDO FEES! Welcome to 21 Denlaw Road, a warm and inviting 3-bedroom, 2- full bathroom semi-detached home nestled in North West London's sought-after neighborhood. This charming home is the perfect haven for first-time home buyers or those looking to downsize without sacrificing space or style. The main floor features a bright eat-in kitchen, ideal for casual meals, and a welcoming living area. Nestled on a generously sized 110 ft deep lot, this property offers the perfect blend of indoor and outdoor living with your own private retreat and a garden shed for added storage. Upstairs, you'll find three well-sized bedrooms with ample storage space and a well-appointed full bathroom, providing the perfect layout for a growing family. The finished basement adds valuable living space with a comfortable recreation room, full bathroom and large storage area, providing ample room to keep your home organized and clutter-free. Plus, you're within 1 km of the Aquatic Centre, Medway Park, Sir Frederick Banting Secondary School and Wilfrid Jury Public School, making it a fantastic location for families. Situated close to shopping and parks, 21 Denlaw Road offers a blend of peaceful living and easy access to everything you need. Don't miss your chance to make this North London gem your new home! (id:1945)
powered by

Property Details
- Cooling: Central air conditioning
- Heating: Forced air, Natural gas
- Stories: 2
- Structure Type: House
- Exterior Features: Brick, Vinyl siding
- Foundation Details: Poured Concrete
Interior Features
- Basement: Finished, N/A
- Appliances: Washer, Refrigerator, Dishwasher, Stove, Dryer
- Bedrooms Total: 3
Exterior & Lot Features
- Water Source: Municipal water
- Parking Total: 2
- Lot Size Dimensions: 29 x 110 FT
Location & Community
- Directions: Denlaw Rd & Blue Forest Dr
- Common Interest: Freehold
Utilities & Systems
- Sewer: Sanitary sewer
Tax & Legal Information
- Tax Annual Amount: 2527.82
- Zoning Description: R2-2
Room Dimensions
This listing content provided by REALTOR.ca has
been licensed by REALTOR®
members of The Canadian Real Estate Association
members of The Canadian Real Estate Association














