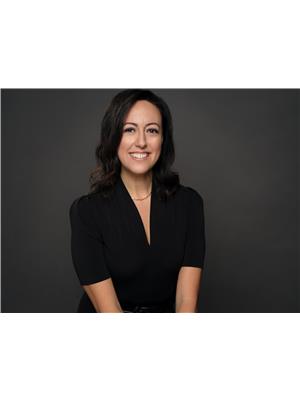146 Berkindale Drive, Hamilton
- Bedrooms: 5
- Bathrooms: 2
- Living area: 1000 square feet
- Type: Residential
Source: Public Records
Note: This property is not currently for sale or for rent on Ovlix.
We have found 6 Houses that closely match the specifications of the property located at 146 Berkindale Drive with distances ranging from 2 to 10 kilometers away. The prices for these similar properties vary between 1,950 and 2,400.
Nearby Listings Stat
Active listings
3
Min Price
$2,550
Max Price
$3,495
Avg Price
$2,882
Days on Market
8 days
Sold listings
1
Min Sold Price
$2,750
Max Sold Price
$2,750
Avg Sold Price
$2,750
Days until Sold
42 days
Property Details
- Cooling: Central air conditioning
- Heating: Natural gas
- Structure Type: House
- Exterior Features: Aluminum siding, Vinyl siding
- Foundation Details: Block
Interior Features
- Basement: Finished, Full
- Appliances: Washer, Refrigerator, Water meter, Stove, Dryer, Hood Fan, Window Coverings
- Living Area: 1000
- Bedrooms Total: 5
- Bathrooms Partial: 1
- Above Grade Finished Area: 1000
- Above Grade Finished Area Units: square feet
- Above Grade Finished Area Source: Owner
Exterior & Lot Features
- Water Source: Municipal water
- Parking Total: 3
Location & Community
- Directions: Barton St East to Bell Manor and left on Berkindale Dr
- Common Interest: Freehold
- Subdivision Name: 273 - Riverdale
Business & Leasing Information
- Total Actual Rent: 3000
- Lease Amount Frequency: Monthly
Utilities & Systems
- Sewer: Municipal sewage system
Tax & Legal Information
- Zoning Description: residential
Welcome to East Hamilton/Stoney Creek community, clean, well maintained, 4-level back split family home in a quiet mature neighborhood. Over 1600 sqft of living space with laminate floors on main floor/dining area. Bright and spacious open concept living room and dining room with large windows, lower level family room, can be used as a 5th bedroom. 2 PC washroom at Lower Level & shower at 4th Level. Separate entrance to lower and basement level. Long single driveway, parking for upto 3 cars. Conveniently located near parks, schools, shopping, restaurants, transit, QEW & 403. SF & Room Sizes Approx. (id:1945)








