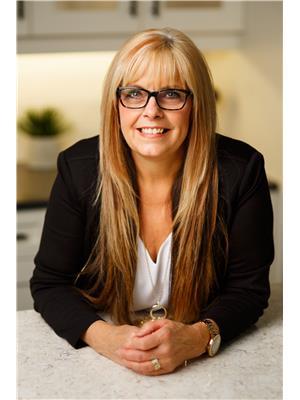106 Shaw Drive, Regina Beach
- Bedrooms: 4
- Bathrooms: 3
- Living area: 1662 square feet
- Type: Residential
- Added: 182 days ago
- Updated: 181 days ago
- Last Checked: 22 hours ago
What a fantastic quiet property! This large four season walkout bungalow is the perfect lake home. It is on a quiet street with plenty of guest parking if needed. There is a huge 2 tiered deck leading to the main entrance of the home. Once in the house, you will see that every room is large and inviting. The kitchen is large and airy and opens into the dining areas making it the perfect place to prepare meals and visit. Next, you will come across the Family Room which has more than enough space for the entire family. The huge Primary Bedroom has a 5-piece bath, walk-in closet, and separate sitting/reading room. The downstairs has 2 more bedrooms another bathroom, a large Family room with walkout access to the back patio, and a massive rec room that could easily be made into a home theatre! If you are looking for an amazing home at the lake call your agent today and have a look at this one! (id:1945)
powered by

Property DetailsKey information about 106 Shaw Drive
- Cooling: Central air conditioning
- Heating: Forced air, Natural gas
- Year Built: 1986
- Structure Type: House
- Architectural Style: Bungalow
Interior FeaturesDiscover the interior design and amenities
- Basement: Finished, Full, Walk out
- Appliances: Washer, Refrigerator, Dishwasher, Stove, Dryer, Microwave, Alarm System, Storage Shed, Window Coverings, Garage door opener remote(s)
- Living Area: 1662
- Bedrooms Total: 4
- Fireplaces Total: 1
- Fireplace Features: Wood, Conventional
Exterior & Lot FeaturesLearn about the exterior and lot specifics of 106 Shaw Drive
- Lot Features: Treed
- Lot Size Units: square feet
- Parking Features: Attached Garage, Parking Space(s)
- Lot Size Dimensions: 10018.00
Location & CommunityUnderstand the neighborhood and community
- Common Interest: Freehold
Tax & Legal InformationGet tax and legal details applicable to 106 Shaw Drive
- Tax Year: 2023
- Tax Annual Amount: 4643
Additional FeaturesExplore extra features and benefits
- Security Features: Alarm system
Room Dimensions
| Type | Level | Dimensions |
| Storage | Basement | 9.2 x 6.6 |
| Family room | Basement | 14.1 x 19 |
| 3pc Bathroom | Basement | 9 x 6 |
| Bedroom | Basement | 11 x 16.8 |
| Other | Basement | 24 x 16 |
| Kitchen | Main level | 8 x 12.6 |
| Dining room | Main level | 12 x 10.5 |
| Dining room | Main level | 12.9 x 11 |
| Living room | Main level | 14.5 x 18.5 |
| 2pc Bathroom | Main level | 4.8 x 5.4 |
| Bedroom | Main level | 10.1 x 12 |
| Primary Bedroom | Main level | 11.5 x 24.5 |
| 5pc Ensuite bath | Main level | 5.5 x 11 |
| Bedroom | Basement | 12.8 x 16 |
| Laundry room | Basement | 7.6 x 5.8 |

This listing content provided by REALTOR.ca
has
been licensed by REALTOR®
members of The Canadian Real Estate Association
members of The Canadian Real Estate Association
Nearby Listings Stat
Active listings
2
Min Price
$534,900
Max Price
$629,000
Avg Price
$581,950
Days on Market
177 days
Sold listings
6
Min Sold Price
$324,900
Max Sold Price
$629,900
Avg Sold Price
$444,350
Days until Sold
200 days

















