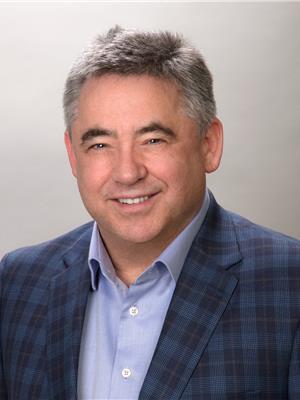17 Quantum Drive, Paradise
- Bedrooms: 5
- Bathrooms: 4
- Living area: 3250 square feet
- Type: Residential
- Added: 63 days ago
- Updated: 59 days ago
- Last Checked: 22 hours ago
Welcome to 17 Quantum Drive! This nearly new, 2-storey home sits in the ever popular Adams Pond subdivision of Paradise, near schools, daycares, walking trails, and plenty of day to day amenities. Upon entry, you're first greeted by a spacious, enclosed foyer which leads to the main floor featuring a living room to the front of the home that would also be a great space for a separate play area for the kids. Moving through the hall you'll find an open concept family room with fireplace, dining room, and kitchen design that is perfect for entertaining or family time. The kitchen is ideal & boasts cabinetry to the ceiling, centre island breakfast bar, stainless steel appliances, and a walk-in pantry! The patio doors off the dining room provide easy access to the rear deck making those evening barbecues a breeze. For added convenience, the main floor also includes a half bathroom. Moving upstairs, this family friendly home boasts 4 bedrooms on the second floor - a rare find! The primary bedroom includes both a walk-in closet and beautiful ensuite bathroom. This level also locates the main bathroom and second floor laundry - a huge bonus! The fully developed basement is the perfect place for guests or an older child as it includes a rec room, 5th bedroom, and full bath, plus a bonus room currently used as a gym, and utility/storage area. Outside, the rear yard includes a spacious patio and plenty of space for play or entertaining. The driveway is paved and can hold 3 cars with ease and this home has also been wired for a hot tub. An attached garage makes for even more storage space or a convenient escape from the winter weather. Space for the whole family, a fantastic neighbourhood, and a move-in ready home? What are you waiting for? (id:1945)
powered by

Property DetailsKey information about 17 Quantum Drive
- Heating: Electric, Wood
- Stories: 2
- Year Built: 2022
- Structure Type: House
- Exterior Features: Vinyl siding
- Foundation Details: Concrete
- Architectural Style: 2 Level
Interior FeaturesDiscover the interior design and amenities
- Flooring: Laminate, Carpeted, Ceramic Tile, Mixed Flooring
- Living Area: 3250
- Bedrooms Total: 5
- Bathrooms Partial: 1
Exterior & Lot FeaturesLearn about the exterior and lot specifics of 17 Quantum Drive
- Water Source: Municipal water
- Parking Features: Attached Garage
- Lot Size Dimensions: 50x100
Location & CommunityUnderstand the neighborhood and community
- Common Interest: Freehold
Utilities & SystemsReview utilities and system installations
- Sewer: Municipal sewage system
Tax & Legal InformationGet tax and legal details applicable to 17 Quantum Drive
- Tax Year: 2024
- Tax Annual Amount: 3746
- Zoning Description: RES
Room Dimensions
| Type | Level | Dimensions |
| Bath (# pieces 1-6) | Basement | 7.7x5.2 4PC |
| Utility room | Basement | 7.8x9.6 |
| Not known | Basement | 13.8x12.4 |
| Bedroom | Basement | 11.0x9.8 |
| Recreation room | Basement | 11.0x12.8 |
| Laundry room | Second level | 0 x |
| Bath (# pieces 1-6) | Second level | 4PC |
| Bedroom | Second level | 11.10x12.4 |
| Bedroom | Second level | 14.1x10.8 |
| Bedroom | Second level | 11.8x11.11 |
| Ensuite | Second level | 4PC |
| Primary Bedroom | Second level | 15.0x15.0 |
| Bath (# pieces 1-6) | Main level | 2PC |
| Dining room | Main level | 9.3x11.0 |
| Not known | Main level | 7.8x5.4 |
| Kitchen | Main level | 14.5x15.9 |
| Living room | Main level | 15.8x11.10 |
| Foyer | Main level | 7.4x9.0 |

This listing content provided by REALTOR.ca
has
been licensed by REALTOR®
members of The Canadian Real Estate Association
members of The Canadian Real Estate Association
Nearby Listings Stat
Active listings
19
Min Price
$369,900
Max Price
$1,756,000
Avg Price
$514,153
Days on Market
90 days
Sold listings
12
Min Sold Price
$399,000
Max Sold Price
$996,000
Avg Sold Price
$616,900
Days until Sold
67 days














