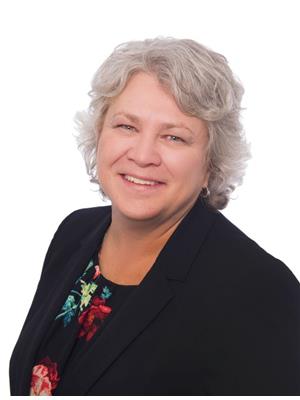241 Morden Drive, Shelburne
- Bedrooms: 5
- Bathrooms: 4
- Type: Residential
- Added: 7 days ago
- Updated: 4 days ago
- Last Checked: 18 hours ago
Your Search Ends Here! Welcome to 241 Morden Drive Immaculate Detach Home In The Heart Of Shelburne! 3000+ Sq ft Home On A Huge Corner Lot, Driveway Parks 5 Cars! A Very Spacious Den & A Open Concept. A Kitchen W/ Serving Area And A Bright Family And Living Space. A Grand Ensuite Master Bedroom & All Other Bedrooms Are Ensuite Too! Lots of Pot lights, New Back Splash And Lots More! Lots of Natural Lighting. Close to Schools, Parks & Shopping and Rec. Centre. Fall In Love With A Place You Will Call Home!! (id:1945)
powered by

Property Details
- Cooling: Central air conditioning
- Heating: Forced air, Natural gas
- Stories: 2
- Structure Type: House
- Exterior Features: Vinyl siding
- Foundation Details: Concrete
Interior Features
- Basement: Full
- Flooring: Hardwood, Carpeted, Ceramic
- Appliances: Window Coverings, Water Heater
- Bedrooms Total: 5
- Bathrooms Partial: 1
Exterior & Lot Features
- Water Source: Municipal water
- Parking Total: 7
- Parking Features: Garage
- Lot Size Dimensions: 44.37 x 113.02 FT
Location & Community
- Directions: Hwy 89/Hwy 124
- Common Interest: Freehold
Utilities & Systems
- Sewer: Sanitary sewer
Tax & Legal Information
- Tax Annual Amount: 6122.47
- Zoning Description: Residential
Room Dimensions
This listing content provided by REALTOR.ca has
been licensed by REALTOR®
members of The Canadian Real Estate Association
members of The Canadian Real Estate Association
















