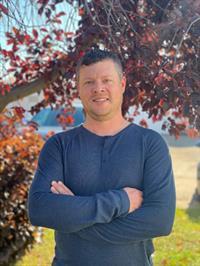1125 16 Street, Wainwright
- Bedrooms: 3
- Bathrooms: 4
- Living area: 2484 square feet
- Type: Residential
- Added: 187 days ago
- Updated: 56 days ago
- Last Checked: 9 hours ago
Discover the epitome of luxury living in this stunning residence, perfectly situated on a tranquil dead-end street. This beautifully crafted home combines elegance and comfort with exceptional custom details throughout. Upon entering, you’ll be welcomed by a light-filled, open-concept main floor that exudes sophistication. Custom craftsmanship is evident in every corner, from the intricate woodwork to the high-end finishes. Expansive windows fill the space with natural light, and the power blinds offer effortless privacy at the touch of a button. The gourmet kitchen is a chef’s paradise, featuring top-of-the-line Miele appliances, an oversized island, a gas stove, and a double oven. Whether hosting dinner parties or enjoying a quiet meal, the spacious dining area seamlessly flows from the kitchen, creating an inviting atmosphere for all occasions. Unwind in the elegant living room, where a cozy gas fireplace with exquisite stonework and a custom mantel serves as the focal point. The luxurious primary bedroom is a serene retreat, offering ample space, an open-concept walk-in closet with custom shelves and racks, and a sumptuous 5-piece ensuite. Pamper yourself with a jet and steam shower, a double vanity, a soaker tub, and heated tile floors for the ultimate spa-like experience. The main floor also boasts a spare bedroom, an office, a stylish 3-piece bathroom, and a large laundry room, all enhanced with central air for year-round comfort. Descend the custom spiral staircase to the lower level, where entertainment possibilities abound. A sprawling entertainment area awaits, complete with a large wet bar, a game space currently set up with a pool table, and a theatre room with a dedicated gaming table area. The basement also features an additional bedroom and a luxurious 4-piece bathroom with in-floor heating. An unfinished portion of the basement offers potential for further customization, including the addition of two more bedrooms or a private living suite for a car etaker, complete with laundry hookups.Car enthusiasts will revel in the oversized garage, designed with a drive-through bay, epoxy floors, floor drains, and a convenient 2-piece bathroom with in-floor heating. With space for a car hoist and four garage doors (one at the front and three at the back), the garage offers unparalleled versatility. The property provides abundant parking with a long driveway in the front and a spacious pad at the back, all finished with elegant stamped concrete and exposed aggregate.The meticulously designed exterior requires minimal maintenance, featuring lush artificial lawns in the front and back, a durable vinyl fence, and a composite deck with sleek glass railings. The covered back deck includes two gas hookups, ideal for outdoor cooking and entertaining, and a delightful 6-hole putting green for endless enjoyment. Don’t miss the opportunity to make this exceptional property your own. Schedule a private showing today! - Check out the 3D virtual tour. (id:1945)
powered by

Property DetailsKey information about 1125 16 Street
Interior FeaturesDiscover the interior design and amenities
Exterior & Lot FeaturesLearn about the exterior and lot specifics of 1125 16 Street
Location & CommunityUnderstand the neighborhood and community
Tax & Legal InformationGet tax and legal details applicable to 1125 16 Street
Room Dimensions

This listing content provided by REALTOR.ca
has
been licensed by REALTOR®
members of The Canadian Real Estate Association
members of The Canadian Real Estate Association
Nearby Listings Stat
Active listings
4
Min Price
$320,000
Max Price
$1,350,000
Avg Price
$729,500
Days on Market
191 days
Sold listings
0
Min Sold Price
$0
Max Sold Price
$0
Avg Sold Price
$0
Days until Sold
days
Nearby Places
Additional Information about 1125 16 Street





