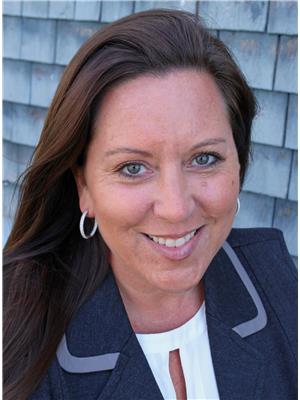30 Lakeside Drive Left Branch Road, Bayside
- Bedrooms: 3
- Bathrooms: 2
- Living area: 1264 square feet
- Type: Residential
- Added: 46 days ago
- Updated: 29 days ago
- Last Checked: 17 hours ago
Welcome to your new lakeside home. This property features a custom built house on beautiful Chamcook Lake. A private drive leads you to a double car garage with a third bay at the back for your all terrain vehicle. The garage is 1080 square feet, insulated and heated with finished epoxy floor and hatch to upper storage area. This property is equipped with Generac back up power supply. The house enters into a great room with pan ceiling and open floor plan providing views to the lake beyond. Designed with comfort in mind, this home has geothermal in-floor heating. Porcelain tile flooring can be found throughout the main living area. The kitchen displays stainless steel Maytag appliances. To one side of this house is 2 bedrooms, and a full bathroom. To the opposite side of the house is the primary bedroom leading to a double wardrobe, followed by an ensuite bathroom. All of the bedrooms feature bamboo flooring. Step outside the front doors onto the spacious precast stone patio with herringbone design. This home is equipped with seamless gutters and the property features a stone retaining wall housing the patio with tasteful ornamental plants to compliment the perimeter. Privacy and seclusion are all yours, don't delay your tour of this fantastic opportunity to own a piece of paradise. (id:1945)
powered by

Property DetailsKey information about 30 Lakeside Drive Left Branch Road
- Cooling: Heat Pump
- Heating: Heat Pump, Geo Thermal
- Structure Type: House
- Exterior Features: Vinyl
- Foundation Details: Concrete Slab, Concrete
- Architectural Style: Bungalow
Interior FeaturesDiscover the interior design and amenities
- Flooring: Tile, Porcelain Tile, Bamboo
- Living Area: 1264
- Bedrooms Total: 3
- Above Grade Finished Area: 1264
- Above Grade Finished Area Units: square feet
Exterior & Lot FeaturesLearn about the exterior and lot specifics of 30 Lakeside Drive Left Branch Road
- Water Source: Drilled Well, Well
- Lot Size Units: hectares
- Water Body Name: Chamcook Lake
- Parking Features: Detached Garage, Garage, Heated Garage
- Lot Size Dimensions: 2.8
- Waterfront Features: Waterfront on lake
Tax & Legal InformationGet tax and legal details applicable to 30 Lakeside Drive Left Branch Road
- Parcel Number: 15166929
- Tax Annual Amount: 2914.09
Room Dimensions

This listing content provided by REALTOR.ca
has
been licensed by REALTOR®
members of The Canadian Real Estate Association
members of The Canadian Real Estate Association
Nearby Listings Stat
Active listings
2
Min Price
$329,900
Max Price
$649,500
Avg Price
$489,700
Days on Market
123 days
Sold listings
0
Min Sold Price
$0
Max Sold Price
$0
Avg Sold Price
$0
Days until Sold
days
Nearby Places
Additional Information about 30 Lakeside Drive Left Branch Road




























































