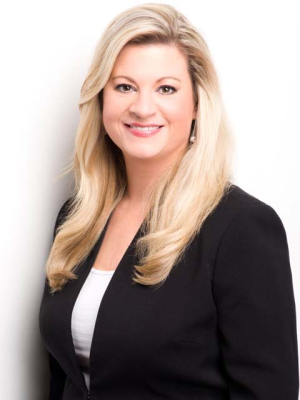40 Hopevalley Crescent, Caledon
- Bedrooms: 4
- Bathrooms: 4
- Type: Townhouse
Source: Public Records
Note: This property is not currently for sale or for rent on Ovlix.
We have found 5 Townhomes that closely match the specifications of the property located at 40 Hopevalley Crescent with distances ranging from 2 to 9 kilometers away. The prices for these similar properties vary between 879,999 and 1,375,000.
Nearby Places
Name
Type
Address
Distance
Robert F Hall Catholic Secondary School
School
6500 Old Church Rd
0.4 km
Albion Hills Conservation Area
Campground
16500 Highway 50
5.6 km
Downey's Farm Market
Food
13682 Heart Lake Rd
10.8 km
Boston Pizza
Restaurant
12774 Hwy 50
11.3 km
Caledon
Locality
Caledon
11.9 km
Mayfield Secondary School
School
5000 Mayfield Rd
13.4 km
Brampton Airport
Airport
McLaughlin Rd
13.8 km
Great War Flying Museum
Museum
13961 McLaughlin Rd
14.0 km
Forks of the Credit Provincial Park
Park
Caledon
14.6 km
Caledon Ski Club LTD
Store
17431 Mississauga Rd
15.6 km
Brampton Christian School
School
12480 Hutchinson Farm Ln
15.6 km
Sandalwood Heights Secondary School
School
2671 Sandalwood Pkwy E
15.7 km
Property Details
- Cooling: Central air conditioning
- Heating: Forced air, Natural gas
- Stories: 1
- Structure Type: Row / Townhouse
- Exterior Features: Brick, Stone
- Foundation Details: Concrete
Interior Features
- Basement: Unfinished, Full
- Flooring: Hardwood, Porcelain Tile
- Appliances: Washer, Refrigerator, Dishwasher, Stove, Range, Dryer, Microwave, Oven - Built-In, Hood Fan, Garage door opener remote(s), Water Heater
- Bedrooms Total: 4
- Bathrooms Partial: 1
Exterior & Lot Features
- Lot Features: Paved yard
- Water Source: Municipal water
- Parking Total: 6
- Parking Features: Attached Garage
- Building Features: Canopy
- Lot Size Dimensions: 36.09 x 108.27 FT
Location & Community
- Directions: Old Church Rd / Innis Lake Rd
- Common Interest: Freehold
Utilities & Systems
- Sewer: Sanitary sewer
Tax & Legal Information
- Tax Annual Amount: 5508.6
Welcome to this 2021 built 3027 Sq Ft. (as per MPAC), 3+1 Bedroom Bungaloft townhouse with Double Car Garage and 4 private drive boasts modern elegance with its open-concept layout, cathedral ceilings, and hardwood floors. The main floor features a spacious, alongside a gourmet kitchen with quartz countertops, and a luxurious master bedroom with a walk-in closet and 5 pc ensuite and a spacious den that can be converted into fourth bedroom. Upstairs, discover two large bedrooms, each with its own ensuite, and a versatile loft space. Enjoy the convenience of a double car garage, iron spindles, paved stone backyard with a gazebo, and the warmth of an electric fireplace. Situated near parks and schools, this impeccable residence offers both luxury and serenity in a sought-after location (id:1945)
Demographic Information
Neighbourhood Education
| Master's degree | 25 |
| Bachelor's degree | 85 |
| University / Above bachelor level | 10 |
| University / Below bachelor level | 10 |
| Certificate of Qualification | 15 |
| College | 95 |
| Degree in medicine | 10 |
| University degree at bachelor level or above | 135 |
Neighbourhood Marital Status Stat
| Married | 280 |
| Widowed | 20 |
| Divorced | 25 |
| Separated | 10 |
| Never married | 120 |
| Living common law | 30 |
| Married or living common law | 305 |
| Not married and not living common law | 170 |
Neighbourhood Construction Date
| 1961 to 1980 | 95 |
| 1981 to 1990 | 30 |
| 1991 to 2000 | 10 |
| 1960 or before | 45 |






