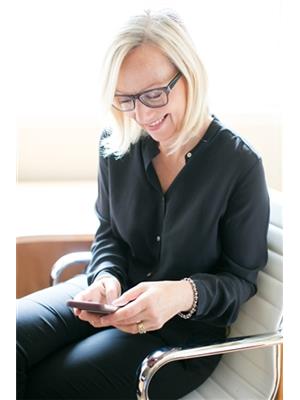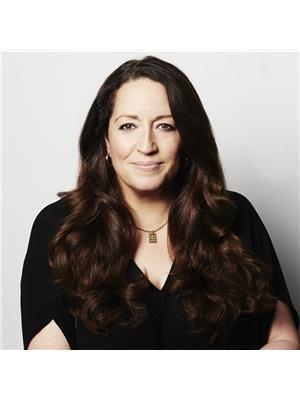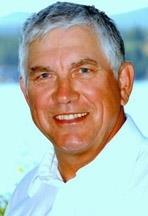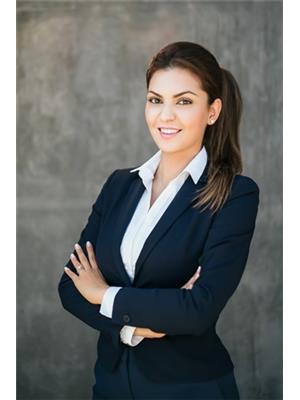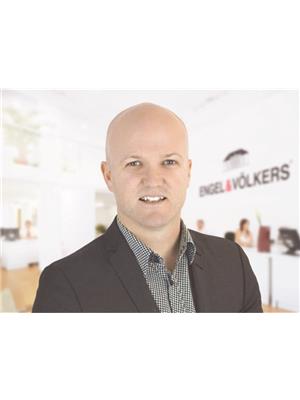6616 Parkdale Drive, Burnaby
- Bedrooms: 7
- Bathrooms: 6
- Living area: 4728 square feet
- Type: Residential
- Added: 156 days ago
- Updated: 125 days ago
- Last Checked: 19 hours ago
Welcome to this innovative one-of-a-kind luxury home! Sitting on an expansive lot, this 7 bed 6 bath home boasts a stylish and modern design. With an open concept layout, the main floor maximizes space while providing plenty of natural light. The gourmet kitchen, stainless steel appliances and granite countertops will allow you to channel your inner pro chef. Upstairs, you'll find 4 spacious yet cozy bedrooms, while in the basement, a 2-bed legal suite, wet bar, wine room, theatre room and exercise room are just some of the amenities that await. As a bonus, enjoy your very own swimming pool in the backyard! Walking distance to schools and minutes' drive to Lougheed shopping centre and recreation. (id:1945)
powered by

Property DetailsKey information about 6616 Parkdale Drive
- Cooling: Air Conditioned
- Heating: Radiant heat, Natural gas, Hot Water
- Year Built: 2017
- Structure Type: House
- Architectural Style: 2 Level
Interior FeaturesDiscover the interior design and amenities
- Basement: Full, Unknown, Unknown
- Appliances: All
- Living Area: 4728
- Bedrooms Total: 7
- Fireplaces Total: 2
Exterior & Lot FeaturesLearn about the exterior and lot specifics of 6616 Parkdale Drive
- Lot Features: Central location, Wet bar
- Lot Size Units: square feet
- Parking Total: 4
- Pool Features: Outdoor pool
- Parking Features: Garage
- Lot Size Dimensions: 8400
Location & CommunityUnderstand the neighborhood and community
- Common Interest: Freehold
Tax & Legal InformationGet tax and legal details applicable to 6616 Parkdale Drive
- Tax Year: 2023
- Parcel Number: 000-872-911
- Tax Annual Amount: 9667.82
Additional FeaturesExplore extra features and benefits
- Security Features: Security system

This listing content provided by REALTOR.ca
has
been licensed by REALTOR®
members of The Canadian Real Estate Association
members of The Canadian Real Estate Association
Nearby Listings Stat
Active listings
11
Min Price
$2,588,000
Max Price
$4,198,000
Avg Price
$3,254,355
Days on Market
80 days
Sold listings
4
Min Sold Price
$2,680,000
Max Sold Price
$3,749,000
Avg Sold Price
$3,138,000
Days until Sold
67 days
Nearby Places
Additional Information about 6616 Parkdale Drive




















