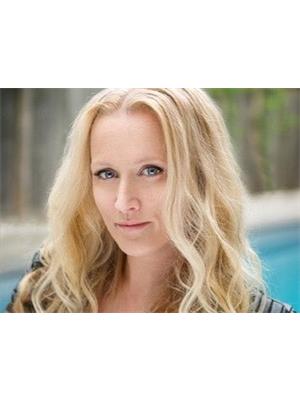504 1440 Clarriage Court, Milton
- Bedrooms: 3
- Bathrooms: 2
- Type: Apartment
- Added: 4 hours ago
- Updated: 3 hours ago
- Last Checked: 6 minutes ago
Luxury Living, by Great Gulf MV1 Condos, Corner, Upgraded Unit, 9 Foot Ceilings Very Bright, Lots ofNatural light Brand new Never Lived One of the Largest Unit in the complex, 933 SQ Ft withoutBalcony 2+1 Bedrooms, Plus a good Size Den 2 Full Washrooms, 2 Underground Parkings and A Locker,Surrounded by nice Landscaping, Featuring 9' Ceilings And Modern open concept Kitchen, WithStainless Steel appliances, Quartz Counter, Large Windows, Very Bright, Natural Light, PrivateBalcony, No Carpet, Laminate Flooring.***************PLEASE CLICK ON VIRTUAL TOUR TO VIEW THE ENTIREPROPERTY*************
powered by

Property DetailsKey information about 504 1440 Clarriage Court
Interior FeaturesDiscover the interior design and amenities
Exterior & Lot FeaturesLearn about the exterior and lot specifics of 504 1440 Clarriage Court
Location & CommunityUnderstand the neighborhood and community
Property Management & AssociationFind out management and association details
Additional FeaturesExplore extra features and benefits
Room Dimensions

This listing content provided by REALTOR.ca
has
been licensed by REALTOR®
members of The Canadian Real Estate Association
members of The Canadian Real Estate Association
Nearby Listings Stat
Active listings
33
Min Price
$599,900
Max Price
$2,990,000
Avg Price
$890,784
Days on Market
68 days
Sold listings
6
Min Sold Price
$679,000
Max Sold Price
$974,900
Avg Sold Price
$780,650
Days until Sold
22 days















