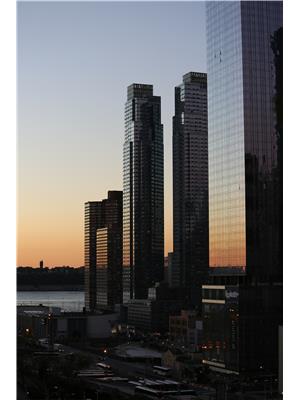1070 50434 Rge Rd 232, Rural Leduc County
- Bedrooms: 5
- Bathrooms: 3
- Living area: 148.65 square meters
- Type: Residential
- Added: 2 days ago
- Updated: 21 hours ago
- Last Checked: 13 hours ago
Are you ready for acreage living? This is the one you've been waiting for! Welcome to the highly sought-after Hilltop Estates! Nestled on a private, tree-covered 3-acre lot at the end of a quiet crescent, you'll find this this stunning 5-bedroom, 3-bathroom bi-level home! Step inside to find a beautifully renovated upper level (2022), featuring an expansive living area, chef-inspired kitchen w new appliances & dining space. No expense was spared in this entertainers dream kitchen, ideal for hosting gatherings or enjoying quiet family meals. The upper level also featires three spacious bedrooms, including a luxurious primary suite with a spa-like ensuite and a generous walk-in closet. Convenience is key with main-floor laundry and an additional 4-piece bathroom. The walkout basement, offering plenty of natural light and direct access to the backyard and hot tub, it awaits your final touchesperfect for adding your personal touch. Outside, you'll find a double-car garage and the peace of country living! (id:1945)
powered by

Property Details
- Heating: Forced air
- Year Built: 1990
- Structure Type: House
- Architectural Style: Bi-level
Interior Features
- Basement: Finished, Full
- Appliances: Washer, Refrigerator, Stove, Dryer, Microwave Range Hood Combo, Garage door opener, Garage door opener remote(s)
- Living Area: 148.65
- Bedrooms Total: 5
Exterior & Lot Features
- Lot Features: Treed, See remarks, Exterior Walls- 2x6"
- Lot Size Units: acres
- Parking Features: Attached Garage
- Lot Size Dimensions: 3.04
Tax & Legal Information
- Parcel Number: 705060
Room Dimensions
This listing content provided by REALTOR.ca has
been licensed by REALTOR®
members of The Canadian Real Estate Association
members of The Canadian Real Estate Association















