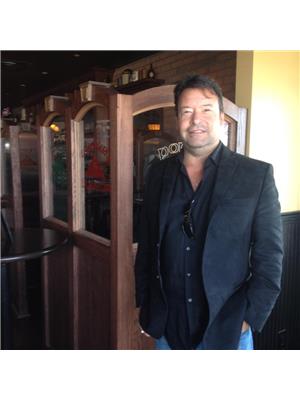3 759 North Drive, Winnipeg
- Bedrooms: 2
- Bathrooms: 3
- Living area: 2750 square feet
- Type: Townhouse
- Added: 95 days ago
- Updated: 4 days ago
- Last Checked: 14 hours ago
1J//Winnipeg/One of a kind 2750 sq.ft. residence offering luxury living with spectacular setting views overlooking up and down the Red River. Concrete foundation, Double parking garage. Elevator connecting all levels. Large foyer entrance on the main level. The second level features a custom eat-in kitchen w/Quartz waterfall island and counters, kitchen appliances included, soft closing drawers, glass encased Butlers Pantry, high luxury plank flooring thru-out. Electric fireplace in the spacious living room. Large Primary Bedroom with luxury 5 pc. ensuite featuring double sinks, tile walls and full size glass shower stall. 4pc. main bath and good sized 2nd bedroom. 4th level lounge/media room with deck panoramic river and great city views, floor to ceiling window systems bathing the interior with sunlight. Concrete walls between units for great sound insulation. 3 outdoor decks, garage is roughed in for heated flooring. Fantastic town home unit. Call for your appointment. (id:1945)
powered by

Property DetailsKey information about 3 759 North Drive
Interior FeaturesDiscover the interior design and amenities
Exterior & Lot FeaturesLearn about the exterior and lot specifics of 3 759 North Drive
Location & CommunityUnderstand the neighborhood and community
Property Management & AssociationFind out management and association details
Utilities & SystemsReview utilities and system installations
Tax & Legal InformationGet tax and legal details applicable to 3 759 North Drive
Room Dimensions

This listing content provided by REALTOR.ca
has
been licensed by REALTOR®
members of The Canadian Real Estate Association
members of The Canadian Real Estate Association
Nearby Listings Stat
Active listings
14
Min Price
$329,900
Max Price
$999,900
Avg Price
$532,421
Days on Market
68 days
Sold listings
9
Min Sold Price
$274,900
Max Sold Price
$689,900
Avg Sold Price
$456,356
Days until Sold
38 days
Nearby Places
Additional Information about 3 759 North Drive









