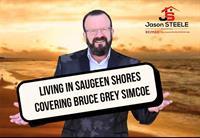6 Red Pine Crescent, Kincardine Twp
- Bedrooms: 3
- Bathrooms: 2
- Living area: 1232 square feet
- Type: Residential
- Added: 87 days ago
- Updated: NaN days ago
- Last Checked: NaN days ago
Lake Huron is a moment away from this cute little Viceroy home or cottage located at the northern end of Kincardine Twp. Enjoy the easy life that has the opportunity of a slip at the nearby harbour steps from the dwelling. (A short waiting list for a slip to become available). When you are not by the lake enjoy the 4 season, 3 bedroom bungalow and the large lot that is part of the property. A lot of entertaining time would be spent on the 7'6x30' front deck or the adjoining 12'x16' east deck. There are 2 outbuildings, an 8'x22' shop and an 8'x10' tool shed. The red steel roof makes it easy to identify this comfortable oasis by the lake! Book your showing to see this gem today! (id:1945)
powered by

Property Details
- Cooling: Central air conditioning
- Heating: Forced air, Propane
- Stories: 1
- Structure Type: House
- Exterior Features: Wood
- Foundation Details: Block
- Architectural Style: Bungalow
- Construction Materials: Wood frame
Interior Features
- Basement: Unfinished, Crawl space
- Appliances: Washer, Refrigerator, Stove, Window Coverings
- Living Area: 1232
- Bedrooms Total: 3
- Bathrooms Partial: 1
- Above Grade Finished Area: 1232
- Above Grade Finished Area Units: square feet
- Above Grade Finished Area Source: Other
Exterior & Lot Features
- Lot Features: Country residential
- Water Source: Municipal water
- Parking Total: 3
Location & Community
- Directions: Hwy 21 South of Port Elgin or north of Tiverton turn west on Conc 8 and continue to Zeph's Drive. Right on Zeph's Drive and proceed to Red Pine Cres. where you turn left and will see the REALTOR® sign on the north side of the road at 6 Red Pine Cres.
- Common Interest: Freehold
- Subdivision Name: Kincardine
- Community Features: Quiet Area
Utilities & Systems
- Sewer: Septic System
Tax & Legal Information
- Tax Annual Amount: 2748
- Zoning Description: AR
Additional Features
- Photos Count: 36
- Map Coordinate Verified YN: true
Room Dimensions
This listing content provided by REALTOR.ca has
been licensed by REALTOR®
members of The Canadian Real Estate Association
members of The Canadian Real Estate Association















