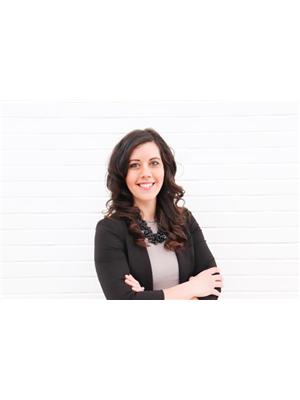14 2117 81 Street Sw, Calgary
- Bedrooms: 2
- Bathrooms: 2
- Living area: 915.64 square feet
- Type: Townhouse
- Added: 23 days ago
- Updated: 3 days ago
- Last Checked: 8 hours ago
This modern designed 2 beds, 2 baths, and a tandem attached garage, STACKED townhouse unit on the MAIN FLOOR with spacious PATIO! The open-concept bungalow-style main floor features 9' ceilings, double pane glazing windows, and luxury vinyl plank flooring throughout the kitchen, living, dining area, bathroom, & entire bedroom. You will see a huge storage space, a sum pump, a utility room with a high-efficiency furnace, & a water tank on the lower level. The European-inspired kitchen features Quartz countertops, a Microwave Hood fan, High-quality cabinets, Soft-close doors, Drawers, Backsplashes, Stainless-steel appliances, and the front load washer & dryer. The newly completed Elkwood Townhouse (Phase 2) offers affordable luxury & convenient living, close to Aspen Landing Shopping. Bordered by a natural environmental reserve & walking trails that connect throughout the community, it is a perfect location for active living & relaxation. Built by Slokker Homes, a quality builder since 1935, these homes offer the best value in Aspen and Springbank Hill. (id:1945)
powered by

Property DetailsKey information about 14 2117 81 Street Sw
Interior FeaturesDiscover the interior design and amenities
Exterior & Lot FeaturesLearn about the exterior and lot specifics of 14 2117 81 Street Sw
Location & CommunityUnderstand the neighborhood and community
Business & Leasing InformationCheck business and leasing options available at 14 2117 81 Street Sw
Property Management & AssociationFind out management and association details
Utilities & SystemsReview utilities and system installations
Tax & Legal InformationGet tax and legal details applicable to 14 2117 81 Street Sw
Room Dimensions

This listing content provided by REALTOR.ca
has
been licensed by REALTOR®
members of The Canadian Real Estate Association
members of The Canadian Real Estate Association
Nearby Listings Stat
Active listings
24
Min Price
$345,000
Max Price
$656,736
Avg Price
$439,539
Days on Market
33 days
Sold listings
7
Min Sold Price
$348,000
Max Sold Price
$599,900
Avg Sold Price
$436,671
Days until Sold
34 days
Nearby Places
Additional Information about 14 2117 81 Street Sw

















