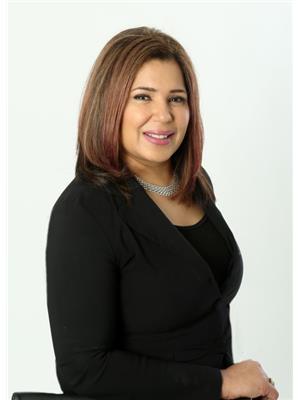99 Willowlanding Court, Welland
- Bedrooms: 3
- Bathrooms: 3
- Living area: 1090 square feet
- Type: Townhouse
- Added: 21 days ago
- Updated: 21 days ago
- Last Checked: 8 hours ago
With 9 Ceilings, this attractive townhouse with brick & stucco exterior has an inviting covered front porch, pretty landscaped gardens, attached garage and a private asphalt driveway. This lovely open main floor design boasts tasteful decor, French doors that open to a cozy den, good sized kitchen with breakfast bar, SS appliances, plenty of cupboards and counter space, an appealing living room/dining room combination with corner gas fireplace and patio door leading to a quaint rear wood deck & peaceful surroundings. Delight in the primary suite with generous walk in closet and spacious 4 piece ensuite. Handy main floor laundry closet with stackable washer/dryer and sink located within the 2 piece bathroom. The lower level with stylish laminate flooring & large windows offers a spacious 2nd bedroom, 3 piece bath with walk-in shower and a huge unfinished portion of the basement allowing for opportunity to create additional living space. Won't last! (id:1945)
powered by

Property DetailsKey information about 99 Willowlanding Court
- Cooling: Central air conditioning
- Heating: Forced air, Natural gas
- Stories: 1
- Structure Type: Row / Townhouse
- Exterior Features: Brick, Stucco
- Foundation Details: Poured Concrete
- Architectural Style: Bungalow
- Type: Townhouse
- Exterior: Brick & Stucco
- Ceilings: 9
- Garage: Attached
- Driveway: Private Asphalt
- Bedrooms: 2
- Bathrooms: Full: 2, Half: 1
- Basement: Finished: Partially, Unfinished: Yes
Interior FeaturesDiscover the interior design and amenities
- Basement: Partially finished, Full
- Appliances: Washer, Water purifier, Central Vacuum, Dishwasher, Stove, Dryer, Microwave
- Living Area: 1090
- Bedrooms Total: 3
- Bathrooms Partial: 1
- Above Grade Finished Area: 1090
- Above Grade Finished Area Units: square feet
- Above Grade Finished Area Source: Listing Brokerage
- Main Floor Design: Open
- Decor: Tasteful
- Den: Type: Cozy, Doors: French
- Kitchen: Size: Good, Features: Breakfast Bar: Yes, Appliances: Stainless Steel, Cupboards: Plenty, Counter Space: Ample
- Living Room: Type: Combination with Dining Room, Fireplace: Corner Gas, Patio Door: Yes
- Primary Suite: Walk-in Closet: Generous, Ensuite: Type: 4 Piece
- Laundry: Location: Main Floor, Type: Closet, Washer/Dryer: Stackable, Sink: Yes
- Lower Level: Flooring: Stylish Laminate, Windows: Large, Second Bedroom: Spacious, Bathroom: Type: 3 Piece, Shower: Walk-in
Exterior & Lot FeaturesLearn about the exterior and lot specifics of 99 Willowlanding Court
- Lot Features: Paved driveway, Sump Pump
- Water Source: Municipal water
- Parking Total: 3
- Parking Features: Attached Garage
- Front Porch: Covered
- Landscaping: Pretty
- Rear Deck: Type: Wood, Surroundings: Peaceful
Location & CommunityUnderstand the neighborhood and community
- Directions: Niagara St to Lancaster Dr to Willowlanding Crt
- Common Interest: Freehold
- Subdivision Name: 767 - N. Welland
- Community Features: Quiet Area
- Neighborhood: Attractive
Business & Leasing InformationCheck business and leasing options available at 99 Willowlanding Court
- Lease: Not Applicable
- Business Use: Not Specified
Property Management & AssociationFind out management and association details
- Association: None mentioned
- Management: None mentioned
Utilities & SystemsReview utilities and system installations
- Sewer: Municipal sewage system
- Heating: Gas
- Cooling: Not Specified
Tax & Legal InformationGet tax and legal details applicable to 99 Willowlanding Court
- Tax Annual Amount: 4618.25
- Zoning Description: RS, RM
- Property Taxes: Not Specified
- Zoning: Not Specified
Additional FeaturesExplore extra features and benefits
- Security Features: Alarm system
- Opportunity For Additional Living Space: Yes
Room Dimensions

This listing content provided by REALTOR.ca
has
been licensed by REALTOR®
members of The Canadian Real Estate Association
members of The Canadian Real Estate Association
Nearby Listings Stat
Active listings
27
Min Price
$564,900
Max Price
$1,399,000
Avg Price
$793,011
Days on Market
74 days
Sold listings
7
Min Sold Price
$529,900
Max Sold Price
$1,165,000
Avg Sold Price
$783,386
Days until Sold
49 days
Nearby Places
Additional Information about 99 Willowlanding Court









































