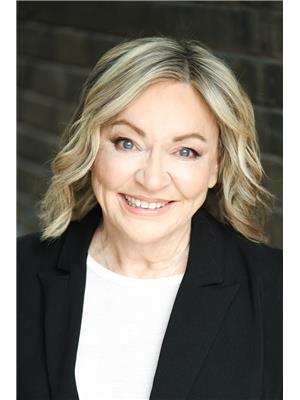8 Willowhurst Crescent, Toronto
8 Willowhurst Crescent, Toronto
×

37 Photos






- Bedrooms: 4
- Bathrooms: 2
- MLS®: e8477070
- Type: Residential
- Added: 8 days ago
Property Details
Discover tranquility in this spacious 2 bedroom, 2-bath bungalow backing onto Taylor Massey creek, ideally located in the sought-after Wexford/Maryvale neighborhood. Experience a seamless flow throughout the living, dining, and kitchen areas, which have been opened up to provide a more spacious and modern open-concept feel. The renovated kitchen is a chef's delight equip with a breakfast bar and quartz counters, perfect for hosting or grabbing a quick bite. Enjoy family dinners in the dining room with built-in bench seating to maximize space. The bedrooms are a great size and overlook the backyard to provide a beautiful backdrop of trees and gardens. The primary bedroom features a built-in closet system, offering ample storage.The basement provides additional bedrooms and rec room. A side entrance means potential for a private suite in the future. Step outside to an expansive backyard offering both privacy and serene views. So much space for the family to play, a swingset for the kids and shed for all your outdoor toys. Enjoy the convenience of nearby parks, schools, and minutes to the 401 and transit. This home offers modern comfort, tranquility, and a desirable community. Don't miss the opportunity to make this your new sanctuary! Second basement bedroom staged as a rec room.
Best Mortgage Rates
Property Information
- Sewer: Sanitary sewer
- Cooling: Window air conditioner
- Heating: Radiant heat, Natural gas
- List AOR: Toronto
- Stories: 1
- Basement: Finished, Separate entrance, N/A
- Utilities: Sewer, Cable
- Appliances: Washer, Refrigerator, Dishwasher, Stove, Dryer, Freezer, Window Coverings
- Photos Count: 37
- Water Source: Municipal water
- Parking Total: 3
- Bedrooms Total: 4
- Structure Type: House
- Common Interest: Freehold
- Parking Features: Attached Garage
- Tax Annual Amount: 4091.45
- Exterior Features: Brick
- Foundation Details: Block
- Lot Size Dimensions: 42 x 144 FT
- Architectural Style: Bungalow
- Extras: Work Bench and White Cabinet in Utility Room, Work Bench and Wall mounted Cabinets in Garage,Shed and Swing Set in Back yard. (id:1945)
Room Dimensions
 |
This listing content provided by REALTOR.ca has
been licensed by REALTOR® members of The Canadian Real Estate Association |
|---|
Nearby Places
Similar Houses Stat in Toronto
8 Willowhurst Crescent mortgage payment






