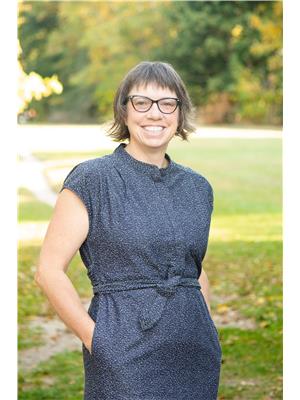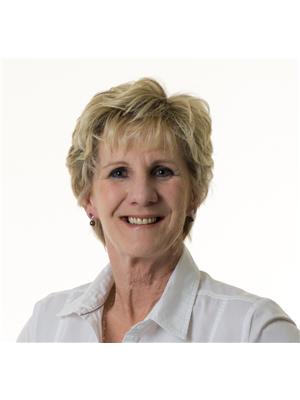880 Clinton Avenue, Dourodummer
- Bedrooms: 3
- Bathrooms: 1
- Type: Residential
- Added: 72 days ago
- Updated: 36 days ago
- Last Checked: 8 hours ago
This charming raised 3-bedroom bungalow is perfectly situated on the outskirts of Peterborough, offering convenient access to Highway 115. The main floor features a spacious living room, dining area, and a kitchen with a walkout to a deck ideal for enjoying the outdoors. The three bedrooms boast beautiful hardwood floors, and the 3-piece bathroom was renovated in 2021, complete with a modern walk-in shower. The lower level is designed for versatility, offering a large rec room that can serve as a cozy family space and a home office. There's also ample storage and a laundry area with a walkout to the front and access to the attached garage. The property boasts a beautiful, large fenced backyard perfect for outdoor gatherings. Recent updates include brand-new steps and railings at the front entrance, an electrical panel installed just a month ago, a metal roof added in 2022, and new windows installed in 2019 and 2023. (id:1945)
powered by

Property DetailsKey information about 880 Clinton Avenue
- Cooling: Central air conditioning
- Heating: Forced air, Natural gas
- Stories: 1
- Structure Type: House
- Exterior Features: Brick
- Foundation Details: Block
- Architectural Style: Raised bungalow
Interior FeaturesDiscover the interior design and amenities
- Basement: Finished, N/A
- Appliances: Refrigerator, Stove
- Bedrooms Total: 3
- Fireplaces Total: 1
Exterior & Lot FeaturesLearn about the exterior and lot specifics of 880 Clinton Avenue
- Lot Features: Irregular lot size
- Parking Total: 3
- Parking Features: Attached Garage
- Lot Size Dimensions: 59.98 x 181.32 FT ; 59.98*218.45*106.86*181.32
Location & CommunityUnderstand the neighborhood and community
- Directions: Plati to Clinton
- Common Interest: Freehold
Utilities & SystemsReview utilities and system installations
- Sewer: Septic System
Tax & Legal InformationGet tax and legal details applicable to 880 Clinton Avenue
- Tax Year: 2024
- Tax Annual Amount: 2353.27
- Zoning Description: R
Room Dimensions

This listing content provided by REALTOR.ca
has
been licensed by REALTOR®
members of The Canadian Real Estate Association
members of The Canadian Real Estate Association
Nearby Listings Stat
Active listings
1
Min Price
$619,900
Max Price
$619,900
Avg Price
$619,900
Days on Market
71 days
Sold listings
1
Min Sold Price
$599,900
Max Sold Price
$599,900
Avg Sold Price
$599,900
Days until Sold
45 days
Nearby Places
Additional Information about 880 Clinton Avenue


















































