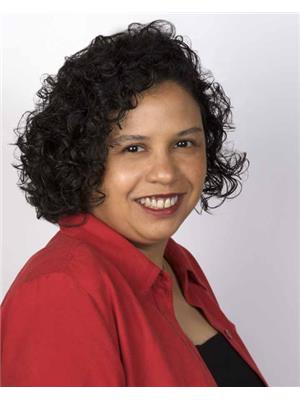404 85 North Park Road, Vaughan
- Bedrooms: 2
- Bathrooms: 2
- Type: Apartment
- Added: 9 days ago
- Updated: 7 days ago
- Last Checked: 21 hours ago
Welcome! Come And See This Beautiful Bright Corner Unit In High Demand Beverly Glen Neighborhood. Panoramic NW Exposure. Wrap Around Balcony. 9 Ft Ceilings, Very Functional Layout With Split Bedroom Design. Master Bedroom With Ensuite Bath, Good Size 2nd Bedroom. Modern Kitchen With Stainless Steel Appliances. Upgraded Lighting, Soft Shades. Walking Distance To Promenade Mall, Shopping Plazas, Restaurants, Schools, well established medical center, banks And Transportation. Minutes To Major Highways.
Show More Details and Features
Property DetailsKey information about 404 85 North Park Road
Interior FeaturesDiscover the interior design and amenities
Exterior & Lot FeaturesLearn about the exterior and lot specifics of 404 85 North Park Road
Location & CommunityUnderstand the neighborhood and community
Business & Leasing InformationCheck business and leasing options available at 404 85 North Park Road
Property Management & AssociationFind out management and association details
Additional FeaturesExplore extra features and benefits
Room Dimensions

This listing content provided by REALTOR.ca has
been licensed by REALTOR®
members of The Canadian Real Estate Association
members of The Canadian Real Estate Association













