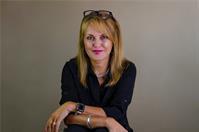88 Calder Road, Shediac
- Bedrooms: 3
- Bathrooms: 2
- Living area: 1116 square feet
- Type: Residential
- Added: 43 days ago
- Updated: 30 days ago
- Last Checked: 9 hours ago
Welcome to this charming two-story home, a perfect blend of comfort and functionality! On the first floor, you'll find a spacious living room and a cozy family room that create an inviting atmosphere for gatherings. The kitchen is equipped with a stove, two fridges, a dishwasher, and a washer & dryer, featuring light cabinets and a durable laminate countertop. The dining room showcases a large picture window, flooding the space with natural light. The main level also includes a versatile bedroom with a Murphy bed and a 4-piece bathroom with a quartz countertop. Relax on the unheated front porch adorned with ceramic tiles and a ceiling fan, perfect for enjoying those warm evenings. Moving to the second floor, you'll discover two additional bedrooms, one with a double closet and the other with a single closet, both featuring laminate flooring. A 3-piece bathroom boasts a classic claw tub and a pedestal sink. This home is equipped with baseboard heating, vinyl windows, and digital thermostats throughout for optimal comfort. The landscaped exterior includes a baby barn for additional storage, while the detached garage is insulated and features a mini-split system and a 30-amp fuse box. With a 200-amp breaker panel and a sump pump, this home combines practicality with charm. Don't miss the opportunity to make this delightful property your own! Dont miss outcall your REALTOR® to schedule a private showing! (id:1945)
powered by

Property DetailsKey information about 88 Calder Road
Interior FeaturesDiscover the interior design and amenities
Exterior & Lot FeaturesLearn about the exterior and lot specifics of 88 Calder Road
Utilities & SystemsReview utilities and system installations
Tax & Legal InformationGet tax and legal details applicable to 88 Calder Road
Room Dimensions

This listing content provided by REALTOR.ca
has
been licensed by REALTOR®
members of The Canadian Real Estate Association
members of The Canadian Real Estate Association
Nearby Listings Stat
Active listings
20
Min Price
$190,000
Max Price
$989,900
Avg Price
$448,685
Days on Market
80 days
Sold listings
8
Min Sold Price
$249,000
Max Sold Price
$597,500
Avg Sold Price
$401,963
Days until Sold
35 days
Nearby Places
Additional Information about 88 Calder Road
















