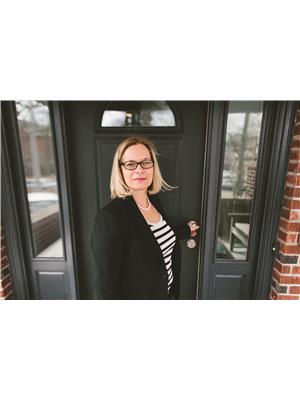77 Joicey Boulevard, Toronto Bedford Park Nortown
- Bedrooms: 5
- Bathrooms: 4
- Type: Residential
- Added: 8 days ago
- Updated: 1 days ago
- Last Checked: 3 hours ago
Prime Cricket Club family home on one of the best and quietest streets. This 4+1 bedroom, 4 bathroom home is on a spacious 50x127.7 ft property that widens to 55 ft at the rear, with a private driveway and attached one-car garage. A traditional foyer opens to a spacious living room with a west-facing bay a wood-burning fireplace and French doors overlooking the dining room. Off the dining room is a private office. The chef's eat-in kitchen features stainless steel appliances and a large breakfast counter. The bright family room has a walk-out to the garden. The basement offers a large rec room, office (or fifth bedroom), bathroom, laundry room, and plenty of storage. The private fully fenced backyard with an interlocked patio is ideal for relaxing and entertaining. Steps from grocery stores, shops, restaurants, top schools, parks, the 401, and TTC/subway.
powered by

Property Details
- Cooling: Central air conditioning
- Heating: Forced air, Natural gas
- Stories: 2
- Structure Type: House
- Exterior Features: Brick
Interior Features
- Basement: Finished, N/A
- Flooring: Hardwood, Carpeted
- Appliances: Washer, Refrigerator, Dishwasher, Oven, Dryer, Microwave, Cooktop, Window Coverings
- Bedrooms Total: 5
- Bathrooms Partial: 2
Exterior & Lot Features
- Water Source: Municipal water
- Parking Total: 4
- Parking Features: Attached Garage
- Lot Size Dimensions: 50 x 127.7 FT ; Rear = 55 FT, South = 130 FT
Location & Community
- Directions: Yonge Blvd & Felbrigg Ave
- Common Interest: Freehold
Utilities & Systems
- Sewer: Sanitary sewer
- Utilities: Sewer, Cable
Tax & Legal Information
- Tax Annual Amount: 14634.8
Room Dimensions
This listing content provided by REALTOR.ca has
been licensed by REALTOR®
members of The Canadian Real Estate Association
members of The Canadian Real Estate Association













