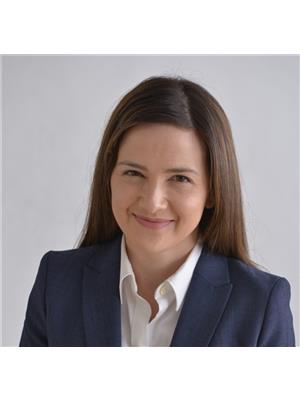5687 Baillie Street, Vancouver
- Bedrooms: 3
- Bathrooms: 3
- Living area: 2092 square feet
- Type: Townhouse
- Added: 44 days ago
- Updated: 4 days ago
- Last Checked: 19 hours ago
Experience modern luxury in this rare, detached 3-bed, 2.5-bath, 3-storey townhome at iconic, award-winning Aperture in Westside Cambie. Located on the quiet side, away from busy W41st Ave, this home features a gourmet kitchen with quartz countertops, wood veneer cabinetry and premium Miele appliances. Enjoy a spacious living room that opens to a private patio perfect for entertaining, plus ample storage on every floor. Elegant bathrooms boast marble flooring and wall tiling. Direct access to a secure 2-car side-by-side underground garage. Steps to Skytrain and Oakridge Shopping Centre, and just a short drive to Queen Elizabeth Park and VanDusen Botanical Garden. School catchment Dr. Annie B. Jamieson Elementary, Eric Hamber Secondary or a 20mins drive to UBC. (id:1945)
powered by

Property DetailsKey information about 5687 Baillie Street
- Heating: Heat Pump
- Year Built: 2017
- Structure Type: Row / Townhouse
- Architectural Style: 2 Level
Interior FeaturesDiscover the interior design and amenities
- Basement: Full, Unknown, Unknown
- Living Area: 2092
- Bedrooms Total: 3
Exterior & Lot FeaturesLearn about the exterior and lot specifics of 5687 Baillie Street
- Lot Features: Central location
- Lot Size Units: square feet
- Parking Total: 2
- Parking Features: Garage, Underground, Visitor Parking
- Building Features: Laundry - In Suite
- Lot Size Dimensions: 0
Location & CommunityUnderstand the neighborhood and community
- Common Interest: Condo/Strata
- Community Features: Pets Allowed With Restrictions
Property Management & AssociationFind out management and association details
- Association Fee: 1619.22
Tax & Legal InformationGet tax and legal details applicable to 5687 Baillie Street
- Tax Year: 2024
- Parcel Number: 030-140-773
- Tax Annual Amount: 7183
Additional FeaturesExplore extra features and benefits
- Security Features: Smoke Detectors, Sprinkler System-Fire

This listing content provided by REALTOR.ca
has
been licensed by REALTOR®
members of The Canadian Real Estate Association
members of The Canadian Real Estate Association
Nearby Listings Stat
Active listings
159
Min Price
$1,249,000
Max Price
$14,000,000
Avg Price
$2,788,849
Days on Market
156 days
Sold listings
34
Min Sold Price
$1,290,000
Max Sold Price
$5,880,000
Avg Sold Price
$2,558,782
Days until Sold
51 days
Nearby Places
Additional Information about 5687 Baillie Street
































