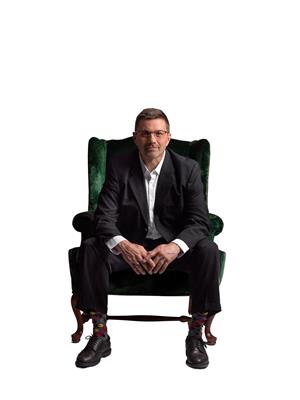8668 Parliament Avenue, Niagara Falls
- Bedrooms: 4
- Bathrooms: 1
- Living area: 1064 square feet
- Type: Residential
- Added: 95 days ago
- Updated: 5 days ago
- Last Checked: 3 hours ago
Discover the charm of this 3-bedroom brick bungalow in the quaint Chippawa neighborhood, ideally priced for first-time buyers or empty nesters. This welcoming home is conveniently located near schools and amenities, offering both comfort and practicality. The property features a newer roof and updated windows on the main floor, ensuring durability and energy efficiency. Set on a beautiful lot with potential for a basement unit and separate entrance, it’s perfect for additional rental income or guest accommodations. Whether you're starting a new chapter or downsizing, this bungalow provides a cozy, low-maintenance retreat with plenty of potential. Don’t miss this fantastic opportunity to make it your own! (id:1945)
powered by

Property DetailsKey information about 8668 Parliament Avenue
Interior FeaturesDiscover the interior design and amenities
Exterior & Lot FeaturesLearn about the exterior and lot specifics of 8668 Parliament Avenue
Location & CommunityUnderstand the neighborhood and community
Utilities & SystemsReview utilities and system installations
Tax & Legal InformationGet tax and legal details applicable to 8668 Parliament Avenue
Additional FeaturesExplore extra features and benefits
Room Dimensions

This listing content provided by REALTOR.ca
has
been licensed by REALTOR®
members of The Canadian Real Estate Association
members of The Canadian Real Estate Association
Nearby Listings Stat
Active listings
7
Min Price
$349,900
Max Price
$634,170
Avg Price
$503,295
Days on Market
157 days
Sold listings
4
Min Sold Price
$461,195
Max Sold Price
$629,500
Avg Sold Price
$535,834
Days until Sold
125 days
Nearby Places
Additional Information about 8668 Parliament Avenue















