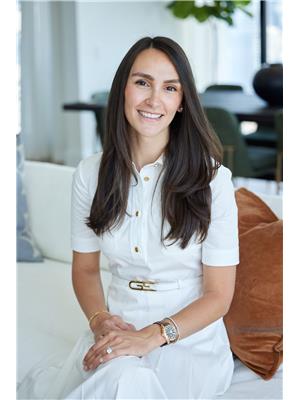Ph 12 270 Dufferin Street, Toronto W 01
- Bedrooms: 4
- Bathrooms: 3
- Type: Apartment
Source: Public Records
Note: This property is not currently for sale or for rent on Ovlix.
We have found 6 Condos that closely match the specifications of the property located at Ph 12 270 Dufferin Street with distances ranging from 2 to 10 kilometers away. The prices for these similar properties vary between 899,000 and 1,849,000.
Nearby Places
Name
Type
Address
Distance
Allan A. Lamport Stadium
Stadium
1151 King St W
0.3 km
Gladstone Hotel
Cafe
1214 Queen St W
0.5 km
The Drake Hotel
Bar
1150 Queen St W
0.6 km
Canadian National Exhibition
Establishment
210 Princes' Blvd
0.7 km
Exhibition Place
Stadium
200 Princes' Blvd
0.8 km
BMO Field
Establishment
170 Princes' Blvd
0.9 km
Ricoh Coliseum
Stadium
100 Princes' Blvd
1.1 km
Museum of Contemporary Canadian Art (MOCCA)
Museum
952 Queen St W
1.1 km
Trinity Bellwoods Park
Park
155 Crawford St
1.5 km
St. Joseph's Health Centre, Toronto
Hospital
30 The Queensway
1.8 km
Fort York National Historic Site
Museum
100 Garrison Rd
2.0 km
Dufferin Grove Park
Park
875 Dufferin St
2.1 km
Property Details
- Cooling: Central air conditioning
- Heating: Forced air, Natural gas
- Structure Type: Apartment
- Exterior Features: Brick
Interior Features
- Flooring: Laminate
- Appliances: Washer, Refrigerator, Dishwasher, Stove, Dryer, Microwave
- Bedrooms Total: 4
- Bathrooms Partial: 1
Exterior & Lot Features
- Parking Total: 1
- Parking Features: Underground
- Building Features: Storage - Locker, Exercise Centre, Party Room, Security/Concierge, Visitor Parking
Location & Community
- Directions: King St W & Dufferin St
- Common Interest: Condo/Strata
- Community Features: Pets not Allowed
Property Management & Association
- Association Fee: 1121.45
- Association Name: Melbourne Property Management
- Association Fee Includes: Common Area Maintenance, Insurance, Parking
One of a kind fully upgraded penthouse at XO Condos boasting a total 2287 Sqft of indoor and outdoor space combined!! A stunning 1034 sqft terrace wrapping around the whole unit giving light and windows to every room in the condo! Perfect for entertaining equipped with gas line, power outlets and lights with South views of the lake/Etobicoke, CN towers and Nort Views. Total 3 bedrooms and 2.5 Bathrooms. Sun filled unit with windows in every room! Spacious Living/Dining Room W/ Tons of Natural Light, upgraded kitchen with centre island, upgraded counter tops, fixtures and appliances. Large primary bedroom with mirrored closet and upgraded 4pc ensuite with w/o to terrace. Separate den perfect for a 4th bedroom or study. 2nd and 3rd bedroom both have windows and mirrored closet. Building features state of the art amenities including: 24hr Concierge, Media and Gaming Room, Gym, Yoga Room. Party Room/Lounge, Meeting Room, Visitor Parking and More. Walking Distance to the Canadian National Exhibition, BMO Field, Shopping, Schools, Restaurants, TTC And Mins to Major Highways.
Demographic Information
Neighbourhood Education
| Master's degree | 25 |
| Bachelor's degree | 55 |
| University / Below bachelor level | 10 |
| Certificate of Qualification | 10 |
| College | 30 |
| Degree in medicine | 10 |
| University degree at bachelor level or above | 85 |
Neighbourhood Marital Status Stat
| Married | 60 |
| Widowed | 5 |
| Divorced | 45 |
| Separated | 15 |
| Never married | 195 |
| Living common law | 60 |
| Married or living common law | 125 |
| Not married and not living common law | 265 |
Neighbourhood Construction Date
| 1961 to 1980 | 85 |
| 1981 to 1990 | 25 |
| 1991 to 2000 | 35 |
| 1960 or before | 65 |







