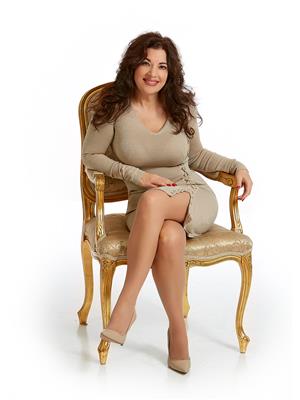415 Locust Street Unit 1001, Burlington
- Bedrooms: 3
- Bathrooms: 2
- Living area: 1620 square feet
- Type: Apartment
- Added: 66 days ago
- Updated: 22 days ago
- Last Checked: 21 hours ago
Spacious 2 bedroom + den suite in prime downtown core location with stunning views of the lake, waterfront park and city lights beyond! 1,620 sq.ft. Primary bedroom with 4-piece ensuite and walk-in closet, sun room/solarium and an oversized laundry. South/southwest exposure provides loads of natural light. Building amenities include a party room, exercise room, rooftop deck/garden, car wash, sauna and bicycle storage. 2+1 bedrooms, 2 bathrooms, 2 underground parking spaces and 1 storage locker. (id:1945)
powered by

Property DetailsKey information about 415 Locust Street Unit 1001
- Cooling: Central air conditioning
- Heating: Forced air, Natural gas
- Stories: 1
- Year Built: 1989
- Structure Type: Apartment
- Exterior Features: Concrete, Stucco
- Foundation Details: Poured Concrete
Interior FeaturesDiscover the interior design and amenities
- Living Area: 1620
- Bedrooms Total: 3
- Above Grade Finished Area: 1620
- Above Grade Finished Area Units: square feet
- Above Grade Finished Area Source: Other
Exterior & Lot FeaturesLearn about the exterior and lot specifics of 415 Locust Street Unit 1001
- Lot Features: Southern exposure
- Water Source: Municipal water
- Parking Total: 2
- Parking Features: Underground
- Building Features: Car Wash, Exercise Centre, Party Room
Location & CommunityUnderstand the neighborhood and community
- Directions: Lakeshore Rd/Locust St
- Common Interest: Condo/Strata
- Subdivision Name: 311 - Maple
- Community Features: Community Centre
Property Management & AssociationFind out management and association details
- Association Fee: 2092.08
- Association Fee Includes: Heat, Electricity, Water, Insurance, Parking
Utilities & SystemsReview utilities and system installations
- Sewer: Municipal sewage system
Tax & Legal InformationGet tax and legal details applicable to 415 Locust Street Unit 1001
- Tax Annual Amount: 6068.99
Room Dimensions

This listing content provided by REALTOR.ca
has
been licensed by REALTOR®
members of The Canadian Real Estate Association
members of The Canadian Real Estate Association
Nearby Listings Stat
Active listings
100
Min Price
$499,900
Max Price
$2,700,000
Avg Price
$976,404
Days on Market
48 days
Sold listings
51
Min Sold Price
$424,900
Max Sold Price
$1,599,900
Avg Sold Price
$902,070
Days until Sold
36 days















































