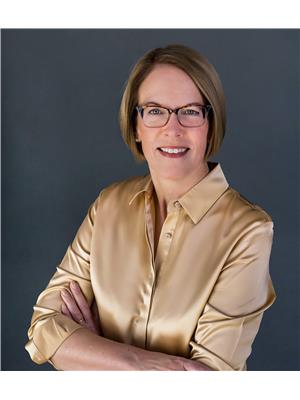1512 Siskin Link Li Nw, Edmonton
- Bedrooms: 6
- Bathrooms: 4
- Living area: 176.2 square meters
- Type: Residential
- Added: 3 days ago
- Updated: 2 days ago
- Last Checked: 7 hours ago
Brand New House with 2 BED LEGAL BASEMENT and MAIN FLOOR BED, FULL BATH in the growing community of Kinglet Gardens. The main floor's open-concept design seamlessly connects the spacious great room to a sleek kitchen & inviting dining area. A versatile Bedroom with a Full Bath on the main floor and a mudroom with backyard access leading out to the Double-car detached garage enhance the functionality of the space. The upper level includes a full family bathroom, laundry area, and 3 sizeable bedrooms, with the primary bedroom offering a walk-in closet. Upgraded finishes throughout, Fireplace and big windows, creating a Sunlit and welcoming atmosphere. Situated in a welcoming community near schools, shopping, parks, & walking trails, this home is ready for you to call home! (id:1945)
powered by

Property DetailsKey information about 1512 Siskin Link Li Nw
- Heating: Forced air
- Stories: 2
- Year Built: 2024
- Structure Type: House
Interior FeaturesDiscover the interior design and amenities
- Basement: Finished, Full, Suite
- Appliances: Microwave Range Hood Combo, Garage door opener
- Living Area: 176.2
- Bedrooms Total: 6
- Fireplaces Total: 1
- Fireplace Features: Electric, Unknown
Exterior & Lot FeaturesLearn about the exterior and lot specifics of 1512 Siskin Link Li Nw
- Lot Size Units: square meters
- Parking Features: Detached Garage
- Building Features: Ceiling - 9ft
- Lot Size Dimensions: 291.05
Location & CommunityUnderstand the neighborhood and community
- Common Interest: Freehold
Tax & Legal InformationGet tax and legal details applicable to 1512 Siskin Link Li Nw
- Parcel Number: 11222983
Room Dimensions
| Type | Level | Dimensions |
| Living room | Main level | x |
| Dining room | Main level | x |
| Kitchen | Main level | x |
| Primary Bedroom | Upper Level | x |
| Bedroom 2 | Upper Level | x |
| Bedroom 3 | Upper Level | x |
| Bedroom 4 | Main level | x |
| Bedroom 5 | Lower level | x |
| Bedroom 6 | Lower level | x |

This listing content provided by REALTOR.ca
has
been licensed by REALTOR®
members of The Canadian Real Estate Association
members of The Canadian Real Estate Association
Nearby Listings Stat
Active listings
9
Min Price
$459,000
Max Price
$757,700
Avg Price
$630,478
Days on Market
127 days
Sold listings
4
Min Sold Price
$539,878
Max Sold Price
$699,999
Avg Sold Price
$612,644
Days until Sold
57 days















