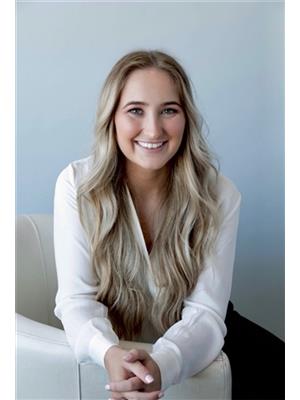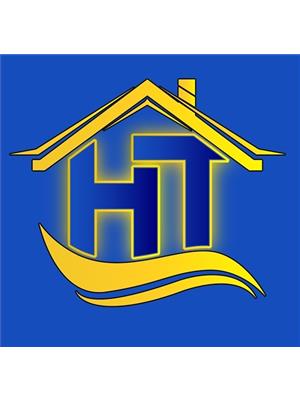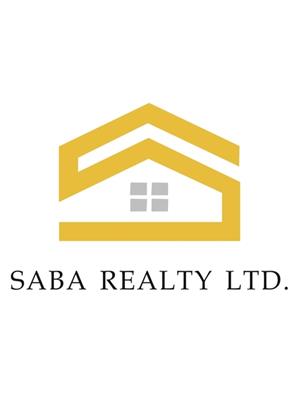1201 1190 Pipeline Road, Coquitlam
- Bedrooms: 2
- Bathrooms: 2
- Living area: 1259 square feet
- Type: Apartment
- Added: 67 days ago
- Updated: 21 days ago
- Last Checked: 16 hours ago
Bosa Built! Spacious 2 bed/2 bath 1259 square ft corner unit facing NW overlooking stunning manicured, botanical gardens with large water feature/fountain! Bldg just repiped. Updated kitchen w/granite counters, new cabinetry, S/S appl & separate eating area. Sprawling dining/living rms with gas fireplace incl in maint. Large patio with 2 accesses. Enjoy the sparkling lights frm Westwood Plateau. 2 park/large locker. EV charging avail. Fully equipped exercise rm, pool, whirlpool sauna, racquet ball court & lounge. Across from French Immersion & steps to LaFarge Lake, Coq Centre, Arts Centre & Evergreen Line. 2 pets any size/rentals allowed BRAND NEW WATERPROOF LAMINATE FLOORING INSTALLED & FRESH PAINT! Open House Sat 21st 2-4 (id:1945)
powered by

Show
More Details and Features
Property DetailsKey information about 1201 1190 Pipeline Road
- Heating: Baseboard heaters, Electric, Natural gas
- Year Built: 1994
- Structure Type: Apartment
Interior FeaturesDiscover the interior design and amenities
- Appliances: All
- Living Area: 1259
- Bedrooms Total: 2
Exterior & Lot FeaturesLearn about the exterior and lot specifics of 1201 1190 Pipeline Road
- View: View
- Lot Features: Central location, Treed, Elevator
- Lot Size Units: square feet
- Parking Total: 2
- Pool Features: Indoor pool
- Building Features: Exercise Centre, Laundry - In Suite
- Lot Size Dimensions: 0
Location & CommunityUnderstand the neighborhood and community
- Common Interest: Condo/Strata
- Community Features: Pets Allowed With Restrictions
Property Management & AssociationFind out management and association details
- Association Fee: 738.68
Tax & Legal InformationGet tax and legal details applicable to 1201 1190 Pipeline Road
- Tax Year: 2024
- Parcel Number: 018-854-923
- Tax Annual Amount: 2450.22
Additional FeaturesExplore extra features and benefits
- Security Features: Smoke Detectors, Sprinkler System-Fire

This listing content provided by REALTOR.ca
has
been licensed by REALTOR®
members of The Canadian Real Estate Association
members of The Canadian Real Estate Association
Nearby Listings Stat
Active listings
82
Min Price
$499,000
Max Price
$4,630,000
Avg Price
$1,119,170
Days on Market
66 days
Sold listings
32
Min Sold Price
$578,800
Max Sold Price
$2,150,000
Avg Sold Price
$858,524
Days until Sold
43 days



















































