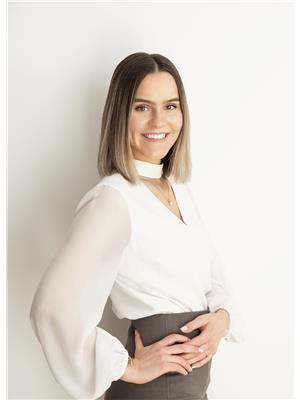3 Waterford Way, Ottawa
- Bedrooms: 3
- Bathrooms: 3
- Type: Townhouse
- Added: 10 days ago
- Updated: 3 days ago
- Last Checked: 19 hours ago
Welcome to Waterford on the Rideau, a picturesque community nestled along the scenic Rideau River. This spacious end-unit townhome boasts nature views in every direction, and features a large rear deck overlooking a tranquil ravine—perfect for enjoying your morning coffee or a well-deserved glass of wine, anytime. Designed for easy living, this home offers generous living space that allows for a simplified lifestyle without the need to downsize significantly or give up the joy of hosting loved ones. As one of the few row units in the development with a third parking space, 3 Waterford also delights with additional perks like a second-floor laundry room, two gas fireplaces, and your very own sauna. Residents of this expertly managed, exclusive community have private access to the Rideau River and a community dock, with safe storage for canoes, kayaks, and stand-up paddleboards. Experience the best of both worlds—immersed in nature while still enjoying the conveniences of urban living! (id:1945)
powered by

Property Details
- Cooling: Central air conditioning
- Heating: Forced air, Natural gas
- Stories: 2
- Year Built: 1987
- Structure Type: Row / Townhouse
- Exterior Features: Brick, Siding
- Foundation Details: Poured Concrete
Interior Features
- Basement: Finished, Full
- Flooring: Hardwood, Laminate, Wall-to-wall carpet
- Appliances: Washer, Refrigerator, Dishwasher, Stove, Dryer, Microwave, Oven - Built-In, Hood Fan, Blinds
- Bedrooms Total: 3
- Fireplaces Total: 2
- Bathrooms Partial: 1
Exterior & Lot Features
- Lot Features: Ravine, Balcony
- Water Source: Municipal water
- Parking Total: 3
- Parking Features: Attached Garage, Inside Entry
- Road Surface Type: No thru road
- Building Features: Laundry - In Suite, Clubhouse
Location & Community
- Common Interest: Condo/Strata
- Community Features: Adult Oriented, Pets Allowed
Property Management & Association
- Association Fee: 954.56
- Association Name: EOPMG - 613-918-0145
- Association Fee Includes: Landscaping, Property Management, Other, See Remarks, Condominium Amenities, Reserve Fund Contributions
Utilities & Systems
- Sewer: Municipal sewage system
Tax & Legal Information
- Tax Year: 2024
- Parcel Number: 153680057
- Tax Annual Amount: 4880
- Zoning Description: Residential
Room Dimensions
This listing content provided by REALTOR.ca has
been licensed by REALTOR®
members of The Canadian Real Estate Association
members of The Canadian Real Estate Association
















