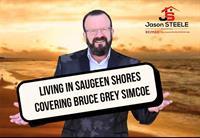448 Burnside Street, Port Elgin
- Bedrooms: 3
- Bathrooms: 1
- Living area: 1303 square feet
- Type: Residential
- Added: 53 days ago
- Updated: 15 days ago
- Last Checked: 1 hours ago
This 3 bedroom home is under construction at 448 Burnside Drive in Port Elgin. 1303 sqft on the main floor with a full unfinished basement; it can be ready in 90 to 120 days for those that act quickly. Main floor will feature hardwood in the living room, dining room and kitchen with carpet in the bedrooms. There is an option to have the basement finished if a little more space is required. If you are looking for an income, a secondary suite could also be finished in the basement. Yard will be sodded, driveway will be concrete, house will be heated with a gas forced air furnace and cooled with central air; there is a main floor laundry. (id:1945)
powered by

Property DetailsKey information about 448 Burnside Street
Interior FeaturesDiscover the interior design and amenities
Exterior & Lot FeaturesLearn about the exterior and lot specifics of 448 Burnside Street
Location & CommunityUnderstand the neighborhood and community
Utilities & SystemsReview utilities and system installations
Tax & Legal InformationGet tax and legal details applicable to 448 Burnside Street
Additional FeaturesExplore extra features and benefits
Room Dimensions

This listing content provided by REALTOR.ca
has
been licensed by REALTOR®
members of The Canadian Real Estate Association
members of The Canadian Real Estate Association
Nearby Listings Stat
Active listings
3
Min Price
$299,000
Max Price
$711,900
Avg Price
$503,300
Days on Market
42 days
Sold listings
1
Min Sold Price
$229,900
Max Sold Price
$229,900
Avg Sold Price
$229,900
Days until Sold
3 days
Nearby Places
Additional Information about 448 Burnside Street














