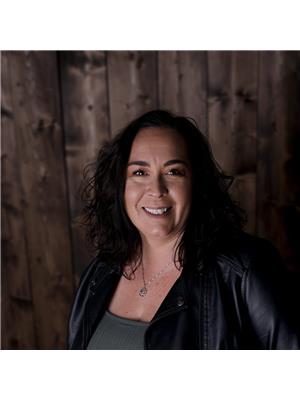155 Bergeron Drive, Tumbler Ridge
- Bedrooms: 4
- Bathrooms: 2
- Living area: 2286 square feet
- Type: Residential
- Added: 30 days ago
- Updated: 19 days ago
- Last Checked: 2 days ago
JOIN US Sunday, Sept 1st from1-3 pm. LOVELY HOME PLUS GARAGE! IT HAS EVERYTHING PLUS MORE! The main level feels like NEW as there has been a complete overhaul on this lovely property. The warmth, feel and positive flow of energy is felt throughout this 4-bedroom, 2-bathroom Bungalow with full basement and garage. This home has not only been beautifully and tastefully renovated on the main level as well as the outside and the yards has been meticulously landscaped and developed. There is such much to appreciate and love about this home, you'll want it. Open and inviting with upgraded solid wood cabinetry and hardware, huge pantry, soft close drawers, cozy wood burning fireplace with wood mantel, upgraded windows on the main floor, 2 patio doors, upgraded appliances, sink, flooring, trim, all new sub flooring, light fixtures, doors, electrical and light switch faceplates, baseboards, siding, shingles and soffits. Furnace, hot water tank, entire main bath, with solid wood cabinetry, beautiful counter tops, gorgeous tile surround and deep soaker tub with warm wood accents. Lower level offers room for additional development, Reverse Osmosis system 100-amp service, 40 amp to the garage, generator hook up and 30 amp RV plug on the garage. Lovely garden area, (no pesticides have been used on plants or garden boxes. Lucious lawn, firepit area, hot tub and gazebo with privacy curtains, car shelter, 4 loads of gravel, fenced backyard with cattle gate. (id:1945)
powered by

Property Details
- Roof: Asphalt shingle, Unknown
- Heating: Forced air, See remarks
- Stories: 2
- Year Built: 1983
- Structure Type: House
- Exterior Features: Wood siding, Vinyl siding
- Architectural Style: Ranch
Interior Features
- Basement: Full
- Appliances: Refrigerator, Range - Electric, Microwave, Washer & Dryer
- Living Area: 2286
- Bedrooms Total: 4
Exterior & Lot Features
- Water Source: Municipal water
- Lot Size Units: acres
- Parking Total: 2
- Parking Features: Detached Garage
- Lot Size Dimensions: 0.18
Location & Community
- Common Interest: Freehold
- Community Features: Family Oriented
Utilities & Systems
- Sewer: Municipal sewage system
Tax & Legal Information
- Zoning: Residential
- Parcel Number: 005-288-509
- Tax Annual Amount: 2035.7
Room Dimensions
This listing content provided by REALTOR.ca has
been licensed by REALTOR®
members of The Canadian Real Estate Association
members of The Canadian Real Estate Association















