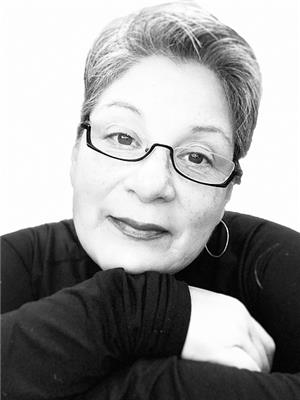261 Smith Street, Wellington North Arthur
- Bedrooms: 3
- Bathrooms: 3
- Type: Residential
- Added: 38 days ago
- Updated: 2 days ago
- Last Checked: 20 hours ago
The Stone House is one of the most iconic historical buildings. This ""Grand Dame of Arthur"" is nestled in the well known 'Most Patriotic Village of Arthur'. Have Peace of Mind With Approx 1/2 Acre Completely Enclosed & Fenced For Your Children And Pets Safety, Enjoy The ExtraLarge Property Right In Town, Municipal Water & Sewage, Fibre Optics High Speed Internet On-site, Gas, Hydro, Water Softener, Hot Water Tank Owned (No Rentals On Site), Main Floor 10' Coffered Ceilings, 2nd Floor 9' Corniced Ceilings, 13"" WoodTrim/ 22""WindowSills Throughout, Granite, Hardwood Floors, Large Garden, 2 Car Detached Garage, 10 Car Circular Paved Driveway, Covered Front/Back Porch, Heated Kitchen/Washroom Flooring, Large Eat-In Kitchen Island, Kitchen WalkOut To BackYard And The Heated 29,000Litre Salt Water In-Ground Pool, Electrical Powered Pool/Garden Shed, 2nd Floor Full Size Door Fire Escape Off The Laundry Room, Water Softener, Gas Heated Water Tank, Radiant Heating, Heated Kitchen & PowderRoom Floors. Short Commutes, 1 Hr to YYZ Airport, 1.5 Hrs To Downtown Toronto, 25 Minutes to Orangeville, 60 Minutes to Brampton, 15 Minutes to Fergus, 35 Minutes To Guelph Central Go/Via Station, In Town (GOST) Guelph Owen Sound Transit. Thousands Spent To Modernize. Walking Distance To Schools, Library, Restaurants, Markets, Shopping and So Much More. OPTION To Purchase The House Furnished. (No Heritage Designation Status) 4 HRS NOTICE TO SHOW OR CALL LISTING AGENT.. Thank you for stopping by to check out my listing.
powered by

Property Details
- Cooling: Window air conditioner
- Heating: Radiant heat, Natural gas
- Stories: 2
- Structure Type: House
- Exterior Features: Wood, Stone
- Foundation Details: Stone, Concrete
Interior Features
- Basement: Full
- Flooring: Hardwood, Marble
- Appliances: Washer, Refrigerator, Water softener, Dishwasher, Stove, Dryer, Window Coverings, Water Heater
- Bedrooms Total: 3
- Bathrooms Partial: 1
Exterior & Lot Features
- Lot Features: Wooded area, Open space, Flat site
- Water Source: Municipal water
- Parking Total: 12
- Pool Features: Indoor pool
- Parking Features: Detached Garage
- Lot Size Dimensions: 115 x 183 FT
Location & Community
- Directions: COUNTY RD 109 & HWY 6
- Common Interest: Freehold
- Community Features: Community Centre
Utilities & Systems
- Sewer: Sanitary sewer
- Utilities: Sewer, Cable
Tax & Legal Information
- Tax Annual Amount: 4334.66
- Zoning Description: RESIDENTIAL
Additional Features
- Security Features: Smoke Detectors
- Property Condition: Insulation upgraded
Room Dimensions
This listing content provided by REALTOR.ca has
been licensed by REALTOR®
members of The Canadian Real Estate Association
members of The Canadian Real Estate Association















