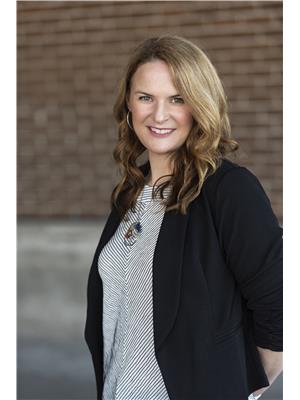155 Strickland Avenue, Trenton
- Bedrooms: 2
- Bathrooms: 1
- Type: Residential
- Added: 16 days ago
- Updated: 14 days ago
- Last Checked: 2 days ago
Great starter or retirement home in area of newer homes in Trenton. Two bedroom layout and design on the interior. Nice open concept home on the main floor. hardwood and ceramic tile flooring throughout. Electric baseboard and ductless heat pump for heating and cooling. Full basement - currently undeveloped and ready for future development. Good sized lot. A great price point. If you are the second call on this find you might be too late. (id:1945)
powered by

Property Details
- Cooling: Heat Pump
- Stories: 1
- Year Built: 2013
- Structure Type: House
- Exterior Features: Vinyl
- Foundation Details: Poured Concrete
- Architectural Style: Bungalow
Interior Features
- Basement: Unfinished, Full
- Flooring: Hardwood, Ceramic Tile
- Bedrooms Total: 2
- Above Grade Finished Area: 864
- Above Grade Finished Area Units: square feet
Exterior & Lot Features
- Water Source: Municipal water
- Lot Size Units: acres
- Parking Features: Gravel
- Lot Size Dimensions: 0.2673
Location & Community
- Directions: From First Street, Up Strickland Avenue to the top of the street, House on the left.
- Common Interest: Freehold
Utilities & Systems
- Sewer: Municipal sewage system
Tax & Legal Information
- Parcel Number: 65190381
Room Dimensions
This listing content provided by REALTOR.ca has
been licensed by REALTOR®
members of The Canadian Real Estate Association
members of The Canadian Real Estate Association















