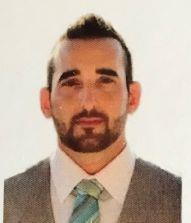33 Park Street, Tay Victoria Harbour
- Bedrooms: 3
- Bathrooms: 2
- Type: Residential
- Added: 98 days ago
- Updated: 15 days ago
- Last Checked: 23 hours ago
*ATTENTION INVESTORS: Discover a unique property featuring two self-contained homes, perfect for Residential Rentals or Short-Term Stays. *HOMEBUYERS: Rent out the fully furnished Guesthouse to supplement or qualify for your mortgage, making homeownership more accessible. *MULTI-GENERATIONAL BUYERS: Enjoy the comfort of having extended family close by, with each family unit maintaining its privacy in separate homes all on the same property. The Guesthouse is turn-key ready and comes fully furnished. The Main House furnishings are negotiable. This phenomenal location offers a taste of cottage life and a four-season vacation home, without the burden of waterfront taxes. Only 100m from access to Georgian Bay and 1km from Queen's Cove Marina. The 1.5-story main house boasts 3 bedrooms, 2 full bathrooms and main floor laundry and 4 walk-outs. The two large bay windows fill the home with natural light. One of the upper bedrooms includes a walk-out balcony with unobstructed views of Georgian Bay, the perfect spot to enjoy your morning coffee. With two separate living rooms, the front living room has a beautiful wood burning fireplace and a bar area for entertaining. The back living room can easily be converted into a 4th bedroom. Access the garage from inside the home and features a drive-through entry. Enjoy the backyard oasis featuring an above ground pool surrounded by a beautiful deck and a manicured lot. The Guesthouse includes its own private driveway, in-suite laundry, full bathroom, full kitchen and separate metered (available). Don't miss out on this incredible investment and living opportunity! Conveniently located, 8 min to Hwy 400, 15 min to Midland, 20 min to Mount St. Louis Moonstone Ski Area, 35 min to both Barrie & Orillia and 1.5 hrs to Toronto Pearson Airport.
powered by

Property Details
- Heating: Forced air, Natural gas
- Stories: 1.5
- Structure Type: House
- Exterior Features: Aluminum siding
- Foundation Details: Concrete
Interior Features
- Basement: Unfinished, Partial
- Flooring: Hardwood
- Appliances: Washer, Refrigerator, Dishwasher, Stove, Range, Dryer, Microwave, Window Coverings, Garage door opener
- Bedrooms Total: 3
Exterior & Lot Features
- Water Source: Municipal water
- Parking Total: 6
- Pool Features: Above ground pool
- Parking Features: Attached Garage
- Lot Size Dimensions: 66 x 165 FT
Location & Community
- Directions: Park St / Osborne St
- Common Interest: Freehold
Utilities & Systems
- Sewer: Sanitary sewer
Tax & Legal Information
- Tax Annual Amount: 2379.12
Room Dimensions
This listing content provided by REALTOR.ca has
been licensed by REALTOR®
members of The Canadian Real Estate Association
members of The Canadian Real Estate Association















