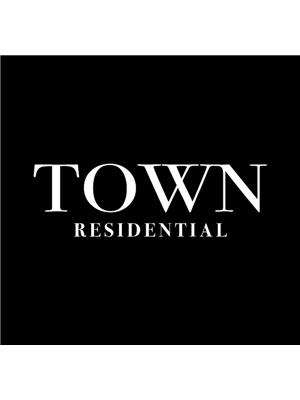3402 99 Copperstone Park Se, Calgary
- Bedrooms: 2
- Bathrooms: 2
- Living area: 766.43 square feet
- Type: Apartment
- Added: 9 hours ago
- Updated: 9 hours ago
- Last Checked: 1 hours ago
Discover elevated living in this top-floor apartment with stunning west-facing views of the mountains. Perfectly designed for both comfort and style, this home offers an open layout featuring a spacious kitchen with a central island, granite countertops, and ample cabinet storage.A cozy dining nook flows seamlessly into the bright and inviting living room, perfect for relaxing or entertaining. The primary bedroom is a true retreat, boasting generous space, a walk-in closet, and a private 3-piece ensuite. The second bedroom, equipped with a large closet (no window), is conveniently located next to the second full bathroom, offering flexibility as a guest room, home office, or hobby space.Enjoy the convenience of a titled underground parking stall complete with an attached storage unit. Ideally situated, this home is steps away from local amenities, parks, shopping, and dining options, making it the perfect blend of comfort and convenience.Schedule your private showing today and experience all this exceptional apartment has to offer! (id:1945)
powered by

Property DetailsKey information about 3402 99 Copperstone Park Se
Interior FeaturesDiscover the interior design and amenities
Exterior & Lot FeaturesLearn about the exterior and lot specifics of 3402 99 Copperstone Park Se
Location & CommunityUnderstand the neighborhood and community
Property Management & AssociationFind out management and association details
Tax & Legal InformationGet tax and legal details applicable to 3402 99 Copperstone Park Se
Additional FeaturesExplore extra features and benefits
Room Dimensions

This listing content provided by REALTOR.ca
has
been licensed by REALTOR®
members of The Canadian Real Estate Association
members of The Canadian Real Estate Association
Nearby Listings Stat
Active listings
35
Min Price
$309,500
Max Price
$1,889,900
Avg Price
$577,016
Days on Market
51 days
Sold listings
19
Min Sold Price
$299,000
Max Sold Price
$1,384,900
Avg Sold Price
$509,568
Days until Sold
47 days
















