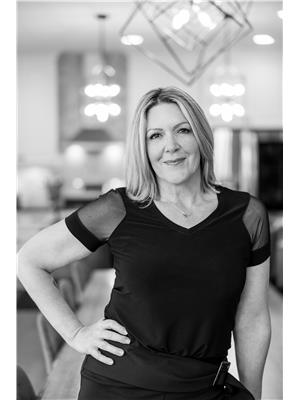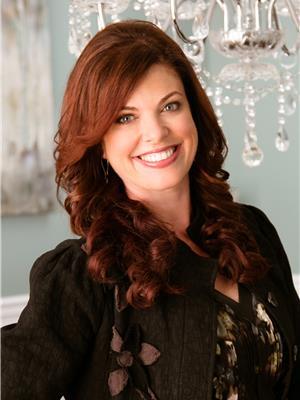429 Leffler, Lakeshore
- Bedrooms: 4
- Bathrooms: 4
- Living area: 5000 square feet
- Type: Residential
- Added: 9 days ago
- Updated: 8 days ago
- Last Checked: 19 hours ago
Welcome to your dream home just in time for the holidays! Nestled in a tranquil cul-de-sacin the highly sought-after Lakeshore area near Russell Woods, this stunning 4-bedroom, 4-bathroom residence boasts sophisticated, top-to-bottom renovations. Enjoy the elegant new engineered oak hardwood floors and a convenient main floor laundry and office. The expansive, low-maintenance backyard features an inviting inground saltwater pool, a lush putting green, and a charming gazebo, perfect for entertaining or relaxation. Additional highlights include meticulous landscaping, a grade entrance, a covered front porch, triple-safe sump pump, and front sprinklers. Don't miss this exquisite home that offers both luxury and comfort! (id:1945)
powered by

Property Details
- Heating: Forced air, Natural gas, Furnace
- Stories: 2
- Year Built: 1996
- Structure Type: House
- Exterior Features: Brick
- Foundation Details: Block
Interior Features
- Flooring: Hardwood, Laminate, Ceramic/Porcelain
- Appliances: Washer, Refrigerator, Central Vacuum, Dishwasher, Stove, Dryer
- Bedrooms Total: 4
- Fireplaces Total: 1
- Bathrooms Partial: 1
- Fireplace Features: Gas, Insert
Exterior & Lot Features
- Lot Features: Cul-de-sac, Double width or more driveway, Finished Driveway, Interlocking Driveway
- Pool Features: Inground pool, Pool equipment
- Parking Features: Garage
- Lot Size Dimensions: 77.26XIRREG
Location & Community
- Common Interest: Freehold
Tax & Legal Information
- Tax Year: 2024
- Zoning Description: R1-5
Room Dimensions
This listing content provided by REALTOR.ca has
been licensed by REALTOR®
members of The Canadian Real Estate Association
members of The Canadian Real Estate Association

















