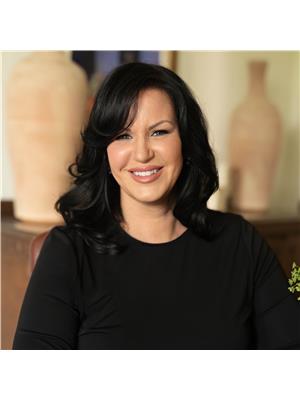3044 Lakeshore Road, Burlington
- Bedrooms: 4
- Bathrooms: 4
- Living area: 4840 square feet
- Type: Residential
- Added: 39 days ago
- Updated: 3 days ago
- Last Checked: 21 hours ago
When it comes to waterfront properties, not all are created equal. Welcome to Roseland Terrace, a majestic Tudor Revival Mansion with a history dating back to the early 1900s. Boasting 400 feet of riparian rights on the shores of Lake Ontario, this property is a rare gem in the coveted Tuck/Nelson School district. Its proximity to downtown Burlington and Spencer Smith Park adds to the character. Once the residence of local property developer and author W. D. Flatt, this timeless architectural masterpiece retains its original Gothic door, multi-paned leaded glass windows, and a stunning offset gable roof with elongated eaves. A beautiful solarium offering breathtaking lake views accentuates the property's grandeur. With 4 bedrooms and 4 baths spanning over 3500 sqft, this home blends classic elegance and modern comfort. The bright kitchen features a pantry/wet bar and a breakfast room overlooking Lake Ontario. The living room boasts a gas fireplace, wood panel walls, picturesque lake views, and rejuvenated gardens. The 2nd level, with its arched openings, offers a office/nursery area, a second bedroom with ensuite privileges, and a large primary bedroom with a dressing room and ensuite bath. The 3rd level provides 549 sqft of flexible space, perfect for a media room, studio, or a large 4th bedroom with a reading nook and impressive views. Mechanical upgrades, including a boiler, whole-home air conditioning, and an owned hot water tank, ensure modern comfort, while the lower level with its separate entrance offers possibilities for additional living space. Outside, the expansive property is adorned with flowering trees, perennials, and mature gardens, along with a side and backyard covered porch and a summer stone gazebo overlooking the water. Roseland Terrace is not just a home; it's a living piece of Burlington's rich tradition offering an unparalleled opportunity to own one of the last remaining developable riparian lakefront estates in the Roseland community. (id:1945)
powered by

Property DetailsKey information about 3044 Lakeshore Road
Interior FeaturesDiscover the interior design and amenities
Exterior & Lot FeaturesLearn about the exterior and lot specifics of 3044 Lakeshore Road
Location & CommunityUnderstand the neighborhood and community
Utilities & SystemsReview utilities and system installations
Tax & Legal InformationGet tax and legal details applicable to 3044 Lakeshore Road
Room Dimensions

This listing content provided by REALTOR.ca
has
been licensed by REALTOR®
members of The Canadian Real Estate Association
members of The Canadian Real Estate Association
Nearby Listings Stat
Active listings
17
Min Price
$1,299,000
Max Price
$6,999,900
Avg Price
$2,514,806
Days on Market
49 days
Sold listings
11
Min Sold Price
$999,000
Max Sold Price
$3,650,000
Avg Sold Price
$2,074,000
Days until Sold
36 days
Nearby Places
Additional Information about 3044 Lakeshore Road













