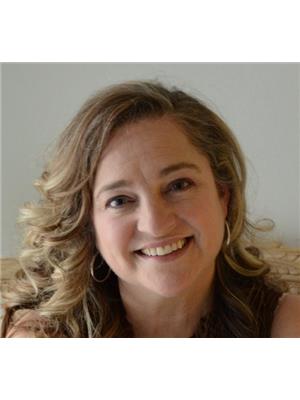877 Condor Drive, Burlington
- Bedrooms: 3
- Bathrooms: 1
- Type: Residential
- Added: 34 days ago
- Updated: 33 days ago
- Last Checked: 15 days ago
LOCATION, LOCATION, LOCATION! Full brick bungalow situated on a wide rarely offered 110X75ft corner lot featuring 3 bed, 1 bath over 1200sqft of living space located in one of the most sought-after lake-front communities of LaSalle. Double-wide driveway, no-sidewalks provides ample parking. Walk into the bright foyer opening to the grand living room w/ fireplace. Formal dining space adjacent to the eat-in kitchen upgraded w/ SS appliances & tall cabinetry W/O to patio. 3 spacious bedrooms & 1-4pc bath ideal for growing families or buyers looking to downsize to single-level living. Full unfinished bsmt w/ sep-entrance awaiting your vision (can be turned into an in-law suite, rental or used for family enjoyment). Enjoy an expansive 110ft wide backyard w/ enough space for a pool, brick patio w/ gazebo canopy perfect for summer family entertainment. Embrace everything LaSalle has to offer; Walking distance to Burlington Golf & Country club, Aldershot Arena, & Bayshore Park. Mins to Top rated schools, Burlington Beach, LaSalle Park & Marina, shopping, Hwy 403, QEW & much more!
powered by

Property Details
- Cooling: Central air conditioning
- Heating: Forced air, Natural gas
- Stories: 1
- Structure Type: House
- Exterior Features: Brick, Stone
- Foundation Details: Concrete
- Architectural Style: Bungalow
Interior Features
- Basement: Full, Separate entrance
- Appliances: Water Heater
- Bedrooms Total: 3
- Fireplaces Total: 1
Exterior & Lot Features
- View: Lake view, View, View of water
- Lot Features: Paved yard
- Water Source: Municipal water
- Parking Total: 7
- Parking Features: Attached Garage
- Building Features: Canopy, Fireplace(s)
- Lot Size Dimensions: 110 x 75 FT
Location & Community
- Directions: Plains Rd E/ King Rd
- Common Interest: Freehold
- Community Features: Community Centre
Utilities & Systems
- Sewer: Sanitary sewer
Tax & Legal Information
- Tax Year: 2023
- Tax Annual Amount: 4700
- Zoning Description: R2.1
Additional Features
- Security Features: Controlled entry
Room Dimensions
This listing content provided by REALTOR.ca has
been licensed by REALTOR®
members of The Canadian Real Estate Association
members of The Canadian Real Estate Association












