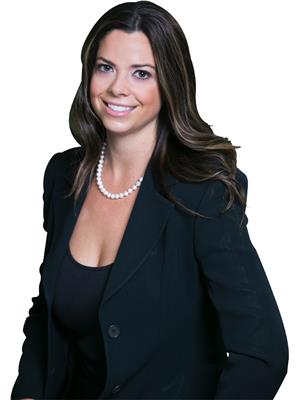305 70 Rosehill Avenue, Toronto Rosedale Moore Park
- Bedrooms: 2
- Bathrooms: 3
- Type: Apartment
- Added: 21 days ago
- Updated: 3 hours ago
- Last Checked: 7 minutes ago
Luxury condominium in Rosedale. Spectacular 2 bedroom suite with family room. Family room may be additional bedroom/guest room. Over 2200 sq. ft. plus 300 sq. ft. balcony. Elevator opens directly to suite. Features include custom built-ins, wood burning fireplace and decorative glass wine storage unit. Unobstructed South view of parkland and city skyline. Valet service and 24 hr. attended gatehouse and concierge. Short walk to fine shops and restaurants.
Property Details
- Cooling: Central air conditioning
- Heating: Forced air, Natural gas
- Structure Type: Apartment
- Exterior Features: Brick
Interior Features
- Flooring: Hardwood
- Appliances: Washer, Refrigerator, Dishwasher, Oven, Dryer, Microwave, Cooktop, Blinds
- Bedrooms Total: 2
- Bathrooms Partial: 1
Exterior & Lot Features
- Lot Features: Balcony
- Parking Total: 2
- Pool Features: Indoor pool
- Parking Features: Underground
- Building Features: Storage - Locker, Car Wash, Exercise Centre, Party Room, Security/Concierge, Visitor Parking
Location & Community
- Directions: Yonge & St. Clair
- Common Interest: Condo/Strata
- Community Features: Pet Restrictions
Property Management & Association
- Association Name: Crossbridge Condominium Services
Business & Leasing Information
- Total Actual Rent: 9350
- Lease Amount Frequency: Monthly
Room Dimensions
This listing content provided by REALTOR.ca has
been licensed by REALTOR®
members of The Canadian Real Estate Association
members of The Canadian Real Estate Association















