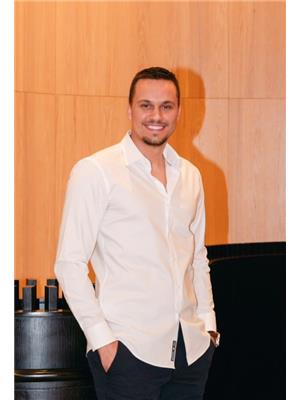2608 3 Massey Square, Toronto Crescent Town
- Bedrooms: 1
- Bathrooms: 1
- Type: Apartment
- Added: 8 days ago
- Updated: 8 days ago
- Last Checked: 1 days ago
Gorgeously Renovated From Top To Bottom, This Is The Largest 1 Bedroom Units In The Building! Largest 1Bdrm (800Sq Ft) Only 8 Units Per Fl (16 Units In Other Buildings) Includes A Movable Wall Bed Which Can Be Used For Guests/Family. This Is The Best Building In Massy Sq. A Very Rare Find With Only 8 Units Per Floor And The Special Thing About This Building Elevator Is That One Elevator Goes Straight To The Owner Parking Lot And You Don't Get This On The Other Two Buildings. Huge Balcony With Unobstructed Screen View With Stunning Night And Day Time Shots, Which Can Be Enjoy Sitting On The Balcony/Living Room/Bdrm. A Modern Dream Kitchen For Everyone Which Is Bright And With Loaded Cabinets.
Property Details
- Heating: Radiant heat, Electric
- Structure Type: Apartment
- Exterior Features: Concrete, Brick
Interior Features
- Bedrooms Total: 1
Exterior & Lot Features
- Lot Features: Ravine, Balcony
- Pool Features: Indoor pool
- Parking Features: Underground
- Building Features: Exercise Centre, Recreation Centre, Visitor Parking
Location & Community
- Directions: Victoria Park And Danforth
- Common Interest: Condo/Strata
- Community Features: School Bus, Pet Restrictions
Property Management & Association
- Association Name: York Condominium Corporation 416-690-8881
Business & Leasing Information
- Total Actual Rent: 2600
- Lease Amount Frequency: Monthly
This listing content provided by REALTOR.ca has
been licensed by REALTOR®
members of The Canadian Real Estate Association
members of The Canadian Real Estate Association














