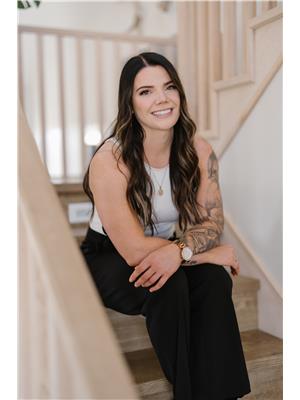2391 Tranquille Road, Kamloops
- Bedrooms: 3
- Bathrooms: 1
- Living area: 1673 square feet
- Type: Residential
- Added: 14 days ago
- Updated: 14 days ago
- Last Checked: 10 hours ago
xplore this charming 3-bedroom rancher on a spacious 13,530 sqft R2-zoned lot, ideal for developers, investors, or first-time buyers. The home features a large master bedroom, two additional well-sized bedrooms, and an updated bathroom with a new tub and tile surround. An unfinished half-basement offers storage or a hobby room with backyard access. The main level includes a laundry room with a big pantry. Recent updates include newer appliances, a newer furnace, central A/C, and most windows replaced. Enjoy a fenced yard with a 16x14 detached workshop and ample parking for RVs and other vehicles. This is a great opportunity to invest or find your new home in a great part of Kamloops, located close to shopping, schools, airport, transit and more. (id:1945)
powered by

Property DetailsKey information about 2391 Tranquille Road
Interior FeaturesDiscover the interior design and amenities
Exterior & Lot FeaturesLearn about the exterior and lot specifics of 2391 Tranquille Road
Location & CommunityUnderstand the neighborhood and community
Utilities & SystemsReview utilities and system installations
Tax & Legal InformationGet tax and legal details applicable to 2391 Tranquille Road
Room Dimensions

This listing content provided by REALTOR.ca
has
been licensed by REALTOR®
members of The Canadian Real Estate Association
members of The Canadian Real Estate Association
Nearby Listings Stat
Active listings
25
Min Price
$135,000
Max Price
$849,900
Avg Price
$308,460
Days on Market
58 days
Sold listings
11
Min Sold Price
$179,900
Max Sold Price
$549,000
Avg Sold Price
$321,391
Days until Sold
92 days
Nearby Places
Additional Information about 2391 Tranquille Road
















