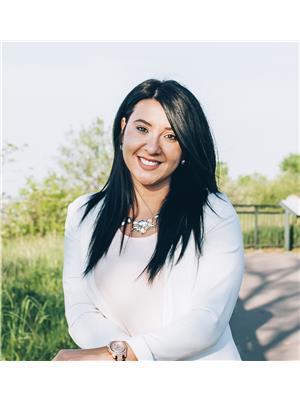7 Spring Street, Brantford
- Bedrooms: 2
- Bathrooms: 3
- Living area: 1336 square feet
- Type: Townhouse
- Added: 88 days ago
- Updated: 15 days ago
- Last Checked: 9 hours ago
RARE LUXURY FREEHOLD TOWNHOME! No Condo Fees! Brantford’s First Modern Architectural Development built in 2019! Rare & Unique Build! Breathtaking 3 storey townhomes set on a backdrop of historic mansions. Featuring 2 beds, 2.5 bath, private balcony, and private rooftop terrace! State of the art design and the highest level of craftsmanship by BEVCO Homes, the attention to detail is unmistakable. Massive windows, open plan chef’s kitchens, and spa like master ensuites give these homes the feel of an executive New York loft right here in the heart of Brantford. Open concept, modern finishes throughout you will not be disappointed! The rooftop terrace is great for relaxing and entertaining your guests - it will feature all day sun and breathtaking sunsets all year round! Attached single car garage, and bonus nook that will be perfect for an office space. Situated in a desirable neighbourhood, steps to Grand River & walking trails, schools, shopping, HWY access, Downtown & more! Book your appointment today to see this gorgeous condo! You don't want to miss it! (id:1945)
powered by

Show
More Details and Features
Property DetailsKey information about 7 Spring Street
- Cooling: Central air conditioning
- Heating: Forced air
- Stories: 3
- Structure Type: Row / Townhouse
- Exterior Features: Brick, Stone
- Architectural Style: 3 Level
Interior FeaturesDiscover the interior design and amenities
- Basement: None
- Appliances: Washer, Water softener, Dishwasher, Stove, Dryer, Microwave, Hood Fan
- Living Area: 1336
- Bedrooms Total: 2
- Bathrooms Partial: 1
- Above Grade Finished Area: 1336
- Above Grade Finished Area Units: square feet
- Above Grade Finished Area Source: Builder
Exterior & Lot FeaturesLearn about the exterior and lot specifics of 7 Spring Street
- Lot Features: Southern exposure, Ravine
- Water Source: Municipal water
- Parking Total: 2
- Parking Features: Attached Garage, Visitor Parking
Location & CommunityUnderstand the neighborhood and community
- Directions: OFF JARVIS ST
- Common Interest: Freehold
- Subdivision Name: 2038 - Holmedale
- Community Features: School Bus
Utilities & SystemsReview utilities and system installations
- Sewer: Municipal sewage system
Tax & Legal InformationGet tax and legal details applicable to 7 Spring Street
- Tax Annual Amount: 3226.33
- Zoning Description: RC-12
Room Dimensions

This listing content provided by REALTOR.ca
has
been licensed by REALTOR®
members of The Canadian Real Estate Association
members of The Canadian Real Estate Association
Nearby Listings Stat
Active listings
48
Min Price
$465,000
Max Price
$3,299,999
Avg Price
$834,628
Days on Market
105 days
Sold listings
18
Min Sold Price
$499,900
Max Sold Price
$1,095,000
Avg Sold Price
$779,173
Days until Sold
56 days
Additional Information about 7 Spring Street
























































