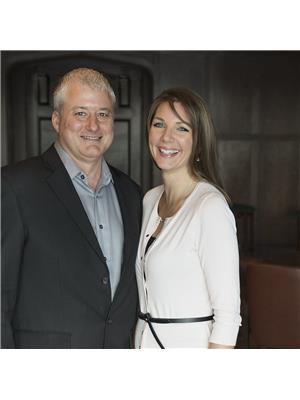42 25 Shorehill Drive, Winnipeg
- Bedrooms: 2
- Bathrooms: 3
- Living area: 1483 square feet
- Type: Townhouse
- Added: 46 days ago
- Updated: 4 days ago
- Last Checked: 13 hours ago
2J//Winnipeg/O/H Sun Nov 17 2-3:30. Come see this beautiful 1483 sq ft 2 storey condo.Walking into the spacious foyer with ceramic floors with door to attached insulated & drywalled garage w/opener. A few steps in you will discover the convenient guest bath and entrance to the amazing great room open concept feel, Fantastic kitchen with hardwood floors, tons of cabinet, counter space, corner pantry and raised breakfast bar, large eating area and a garden door to deck & private yard. Pop back in & check out the carpeted family room, tiled gas fireplace, inset ceiling lighting. Going upstairs there are metal rail accents in stairwell and 2nd floor laundry, 2 primary bedrooms both with their own ensuites and walk in closets. Perfect full bsmt insulated and ready for your development ideas. Appliances included, flexible possession available. Located in Gorgeous Royalwood that has tons of forested trails, close to transit, shopping and any amenity you may need. Seldom offered this condo is a must see. (id:1945)
powered by

Property DetailsKey information about 42 25 Shorehill Drive
Interior FeaturesDiscover the interior design and amenities
Exterior & Lot FeaturesLearn about the exterior and lot specifics of 42 25 Shorehill Drive
Location & CommunityUnderstand the neighborhood and community
Property Management & AssociationFind out management and association details
Utilities & SystemsReview utilities and system installations
Tax & Legal InformationGet tax and legal details applicable to 42 25 Shorehill Drive
Additional FeaturesExplore extra features and benefits
Room Dimensions

This listing content provided by REALTOR.ca
has
been licensed by REALTOR®
members of The Canadian Real Estate Association
members of The Canadian Real Estate Association
Nearby Listings Stat
Active listings
15
Min Price
$389,900
Max Price
$599,900
Avg Price
$478,673
Days on Market
132 days
Sold listings
17
Min Sold Price
$249,900
Max Sold Price
$1,250,000
Avg Sold Price
$550,300
Days until Sold
34 days
Nearby Places
Additional Information about 42 25 Shorehill Drive
















