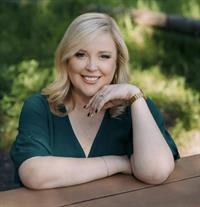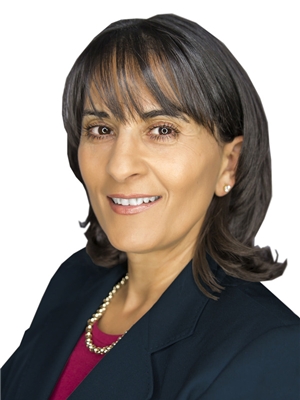305 6800 Hunterview Drive Nw, Calgary
- Bedrooms: 2
- Bathrooms: 2
- Living area: 930 square feet
- Type: Apartment
- Added: 16 hours ago
- Updated: 3 hours ago
- Last Checked: 9 minutes ago
Welcome to this immaculate, top floor, corner unit in the Pavillions in Huntington Hills. This is one of the largest units in the complex. Features of this home include large dining room, large living room with vaulted ceilings and cozy gas fireplace. Large windows with patio doors leading to balcony that offers beautiful views. The bright kitchen offers lots of cupboards and counters. 2 generous sized bedrooms are on opposite sides of the unit for privacy. 4 pc. main bathroom, 3 pc. ensuite, in suite laundry and storage room on the deck. Laminate flooring thru out the entire suite. Underground titled parking stall located right by the elevator. Complex is located next to public transit, shopping and access to all major roads. This property is a must view. unit. (id:1945)
powered by

Property DetailsKey information about 305 6800 Hunterview Drive Nw
- Cooling: None
- Heating: Baseboard heaters, Hot Water
- Stories: 3
- Year Built: 2000
- Structure Type: Apartment
- Exterior Features: Brick, Stucco, Vinyl siding
- Construction Materials: Wood frame
Interior FeaturesDiscover the interior design and amenities
- Flooring: Laminate
- Appliances: Washer, Refrigerator, Dishwasher, Stove, Dryer, Freezer, Window Coverings
- Living Area: 930
- Bedrooms Total: 2
- Fireplaces Total: 1
- Above Grade Finished Area: 930
- Above Grade Finished Area Units: square feet
Exterior & Lot FeaturesLearn about the exterior and lot specifics of 305 6800 Hunterview Drive Nw
- Lot Features: No Animal Home, No Smoking Home, Parking
- Parking Total: 1
- Parking Features: Underground
Location & CommunityUnderstand the neighborhood and community
- Common Interest: Condo/Strata
- Street Dir Suffix: Northwest
- Subdivision Name: Huntington Hills
- Community Features: Pets Allowed With Restrictions
Property Management & AssociationFind out management and association details
- Association Fee: 534
- Association Fee Includes: Common Area Maintenance, Property Management, Heat, Water, Insurance, Reserve Fund Contributions, Sewer
Tax & Legal InformationGet tax and legal details applicable to 305 6800 Hunterview Drive Nw
- Tax Year: 2024
- Parcel Number: 0028288496
- Tax Annual Amount: 1786
- Zoning Description: M-C1
Room Dimensions
| Type | Level | Dimensions |
| Living room | Main level | 13.42 Ft x 15.58 Ft |
| Dining room | Main level | 8.33 Ft x 9.33 Ft |
| Kitchen | Main level | 8.42 Ft x 9.08 Ft |
| Primary Bedroom | Main level | 11.50 Ft x 13.42 Ft |
| Bedroom | Main level | 9.33 Ft x 10.67 Ft |
| Laundry room | Main level | 3.08 Ft x 9.25 Ft |
| 4pc Bathroom | Main level | 4.92 Ft x 9.00 Ft |
| 3pc Bathroom | Main level | 5.75 Ft x 8.92 Ft |
| Foyer | Main level | 6.17 Ft x 9.25 Ft |
| Other | Main level | 3.83 Ft x 4.42 Ft |

This listing content provided by REALTOR.ca
has
been licensed by REALTOR®
members of The Canadian Real Estate Association
members of The Canadian Real Estate Association
Nearby Listings Stat
Active listings
31
Min Price
$197,900
Max Price
$950,000
Avg Price
$607,873
Days on Market
52 days
Sold listings
23
Min Sold Price
$225,000
Max Sold Price
$799,000
Avg Sold Price
$513,826
Days until Sold
44 days















